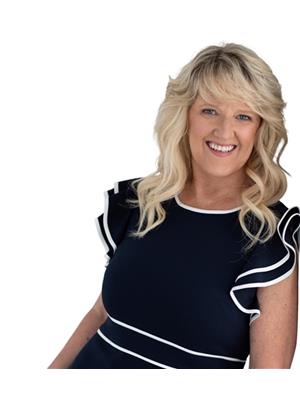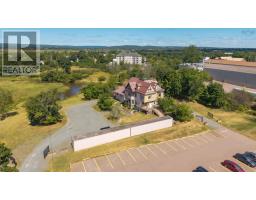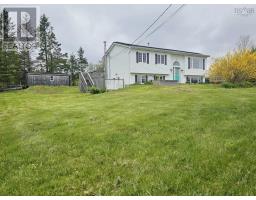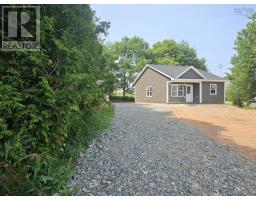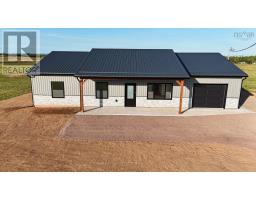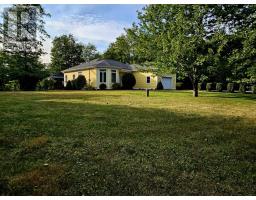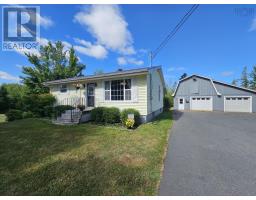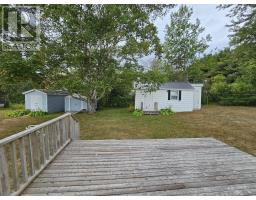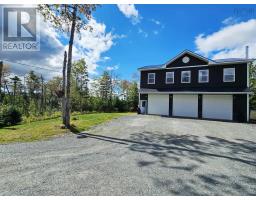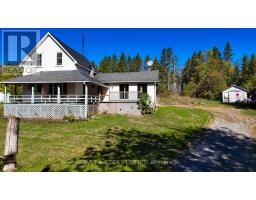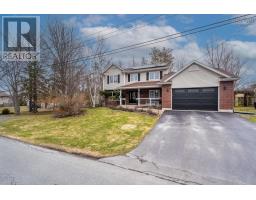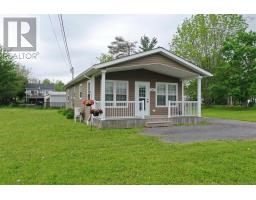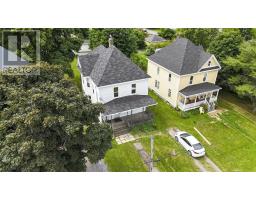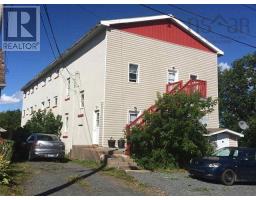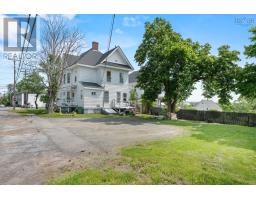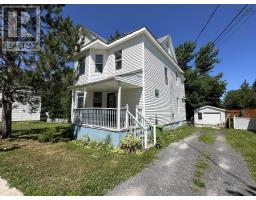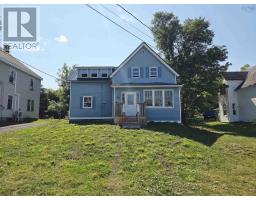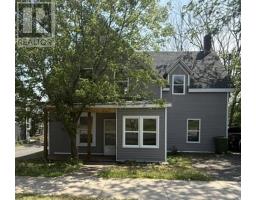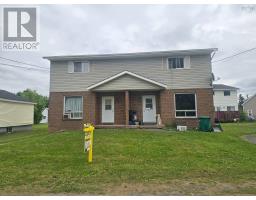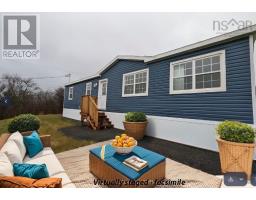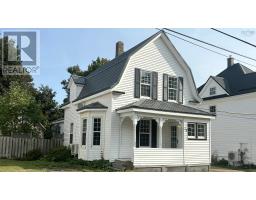144 Pleasant Street, Stellarton, Nova Scotia, CA
Address: 144 Pleasant Street, Stellarton, Nova Scotia
Summary Report Property
- MKT ID202507783
- Building TypeHouse
- Property TypeSingle Family
- StatusBuy
- Added14 weeks ago
- Bedrooms3
- Bathrooms2
- Area1983 sq. ft.
- DirectionNo Data
- Added On15 Jun 2025
Property Overview
Welcome to this charming property located in Stellarton. This home features a spacious kitchen suitable for cooking and entertaining, alongside a comfortable living room and dining room with beautiful hardwood floors and an abundance of natural light. On the main floor, there is a master bedroom that includes a walk-in closet. The upper level offers two additional bedrooms and a convenient half bathroom. The partially finished basement adds extra living space with a recreation room and a workshop, making it ideal for hobbies or family gatherings. This property reflects pride of ownership with thoughtful renovations that enhance its appeal. The welcoming foyer leads to the front deck, where you can enjoy your morning coffee or relax in the evenings on the verandah. The well-maintained yard offers an inviting outdoor space for various activities. Conveniently located near an elementary school, a community college, and the downtown area, this home is well-suited for everyday living. Consider exploring this property to see all it has to offer (id:51532)
Tags
| Property Summary |
|---|
| Building |
|---|
| Level | Rooms | Dimensions |
|---|---|---|
| Second level | Bedroom | 13.8 x 7.4 |
| Bedroom | 11.4 x 17.9 | |
| Bath (# pieces 1-6) | - | |
| Basement | Workshop | 7.1 x 11.6 |
| Recreational, Games room | 24.1 x 9.7 | |
| Laundry / Bath | 7.1 x 11.6 | |
| Main level | Foyer | 4.6 x 8 |
| Kitchen | 19.4 x 8.85 | |
| Dining room | 11.7 x 15.5 | |
| Living room | 19.3 x 18.8 - jog | |
| Bath (# pieces 1-6) | - | |
| Primary Bedroom | 13.4x15.8 + closet 13.0 x 7.4 | |
| Den | 13.8 x7.4 |
| Features | |||||
|---|---|---|---|---|---|
| Level | Stove | Dishwasher | |||
| Dryer | Washer | Microwave | |||
| Refrigerator | |||||



















































