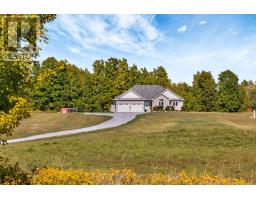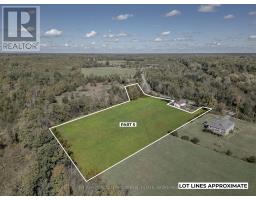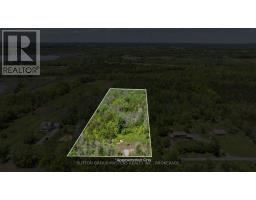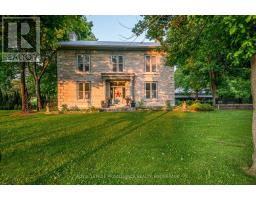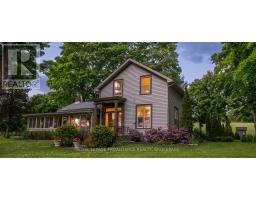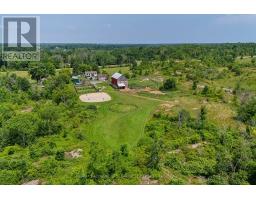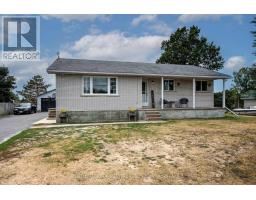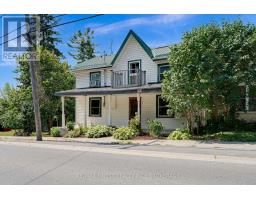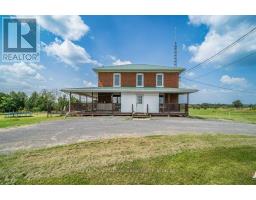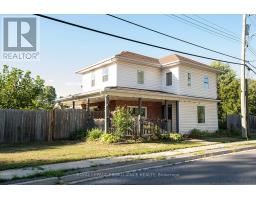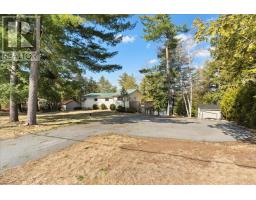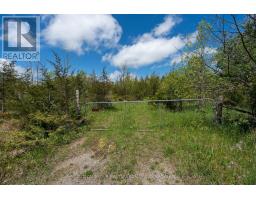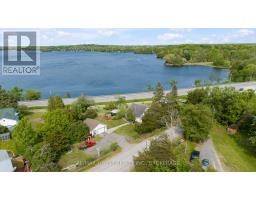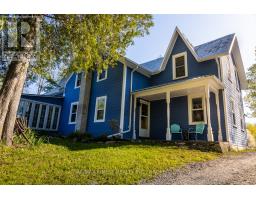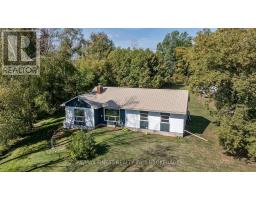6688 WHEELER STREET, Stone Mills (Stone Mills), Ontario, CA
Address: 6688 WHEELER STREET, Stone Mills (Stone Mills), Ontario
Summary Report Property
- MKT IDX12212980
- Building TypeHouse
- Property TypeSingle Family
- StatusBuy
- Added4 days ago
- Bedrooms4
- Bathrooms2
- Area1100 sq. ft.
- DirectionNo Data
- Added On10 Oct 2025
Property Overview
Welcome to 6688 Wheeler Street in the charming village of Tamworth! This 4-bedroom, 2-bathroom home is full of character and potential, offering a great opportunity for first-time buyers or those looking for a project with solid fundamentals. Set on a generous 66 x 165 lot with mature trees, a large back deck, and a peaceful backyard, this home is perfect for those who enjoy outdoor living. Inside, you'll find original features like a tin ceiling in the dining room and spacious living areas that invite your personal touch. The home has a durable metal roof and a welcoming front porch. Located just steps from Tamworth Elementary School and close to parks, trails, and local shops, this home offers the ideal balance of small-town charm and accessibility. Situated approximately 20 minutes from the 401 at Exit 579, its an easy commute to Kingston, Napanee, or Belleville. Don't miss your chance to turn this character filled property into your dream home! (id:51532)
Tags
| Property Summary |
|---|
| Building |
|---|
| Level | Rooms | Dimensions |
|---|---|---|
| Other | Living room | 3.64 m x 3.7 m |
| Bathroom | 2.16 m x 1.6 m | |
| Dining room | 4.52 m x 3.01 m | |
| Kitchen | 2.75 m x 2.13 m | |
| Bedroom | 3.49 m x 2.86 m | |
| Bedroom 2 | 4.02 m x 2.54 m | |
| Bedroom 3 | 2.69 m x 2.54 m | |
| Primary Bedroom | 4.56 m x 3.75 m | |
| Primary Bedroom | 4.55 m x 1.5 m |
| Features | |||||
|---|---|---|---|---|---|
| Carpet Free | No Garage | Dryer | |||
| Stove | Washer | Refrigerator | |||
| Fireplace(s) | |||||
















































