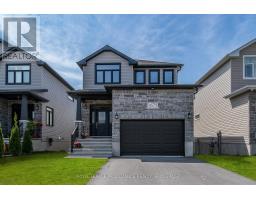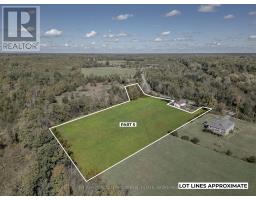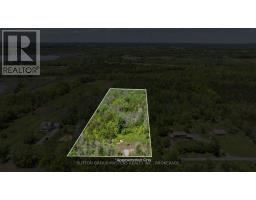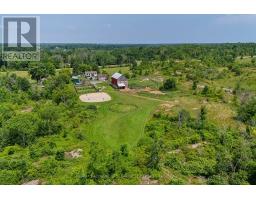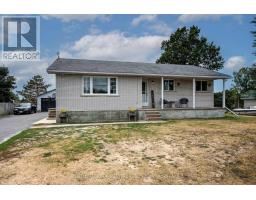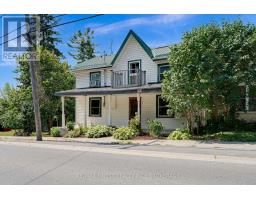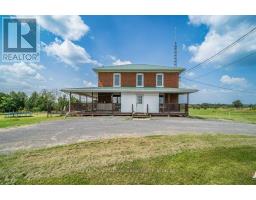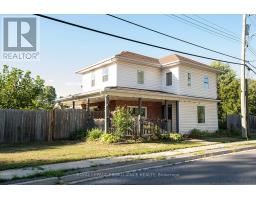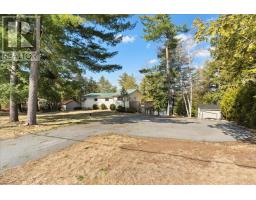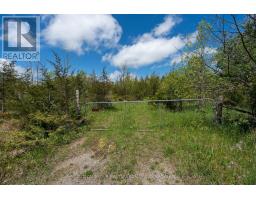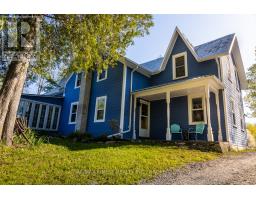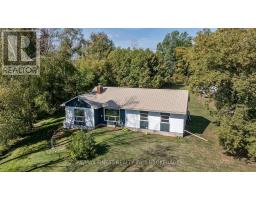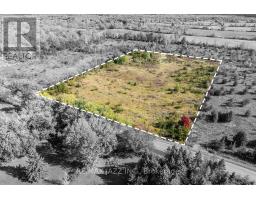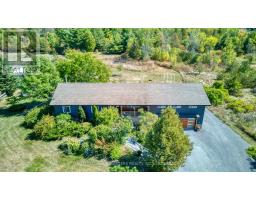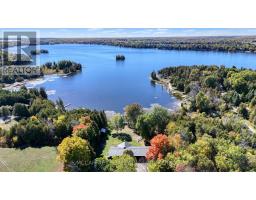376 HUFFMAN ROAD, Stone Mills (Stone Mills), Ontario, CA
Address: 376 HUFFMAN ROAD, Stone Mills (Stone Mills), Ontario
Summary Report Property
- MKT IDX12425731
- Building TypeHouse
- Property TypeSingle Family
- StatusBuy
- Added5 days ago
- Bedrooms4
- Bathrooms3
- Area2500 sq. ft.
- DirectionNo Data
- Added On25 Sep 2025
Property Overview
Welcome to this enchanting 1860s farmhouse, set on over 5 acres of private, park-like land just 30 minutes from Kingston. A long, tree-lined driveway leads to the charming 4-bedroom home, where original character blends seamlessly with modern updates. Inside, the main floor offers an inviting layout with a spacious kitchen, dining room, family room, laundry, and 2-pc bath. The main floor also features a versatile bonus room with a wood-burning fireplace currently used as the primary bedroom with ensuite, creating a cozy retreat. Upstairs you'll find four bedrooms and a full bath, while the partially finished basement provides a rec room and generous storage. Enjoy economical year-round comfort with the updated geothermal heating and cooling system. Outside, a detached triple-car garage, landscaped gardens, and plenty of open space complete this enchanting property. Perfect for those seeking historic charm, modern comfort, and peaceful country living. (id:51532)
Tags
| Property Summary |
|---|
| Building |
|---|
| Land |
|---|
| Level | Rooms | Dimensions |
|---|---|---|
| Second level | Bedroom | 3.29 m x 3.69 m |
| Family room | 2.44 m x 3.02 m | |
| Office | 2.59 m x 4.3 m | |
| Primary Bedroom | 4.21 m x 4.08 m | |
| Bathroom | 2.78 m x 2.8 m | |
| Bedroom | 4.05 m x 3.69 m | |
| Basement | Recreational, Games room | 6.13 m x 5.09 m |
| Utility room | 6.98 m x 3.72 m | |
| Utility room | 3.08 m x 4.33 m | |
| Main level | Bathroom | 2.47 m x 1.25 m |
| Bathroom | 2.46 m x 2.29 m | |
| Dining room | 3.51 m x 5.97 m | |
| Foyer | 2.47 m x 3.75 m | |
| Kitchen | 3.57 m x 5.94 m | |
| Laundry room | 2.47 m x 3.84 m | |
| Living room | 4.91 m x 5.36 m | |
| Primary Bedroom | 5.15 m x 5.12 m |
| Features | |||||
|---|---|---|---|---|---|
| Level lot | Wooded area | Flat site | |||
| Level | Sump Pump | Detached Garage | |||
| Garage | Hot Tub | Water Heater | |||
| Water softener | Water Treatment | Dishwasher | |||
| Dryer | Stove | Washer | |||
| Refrigerator | Central air conditioning | Fireplace(s) | |||




















































