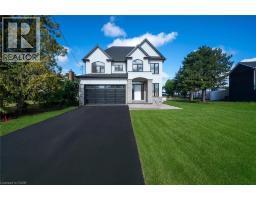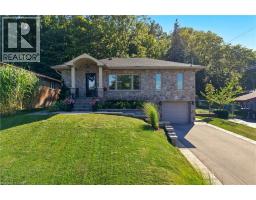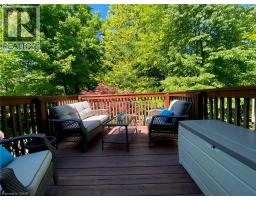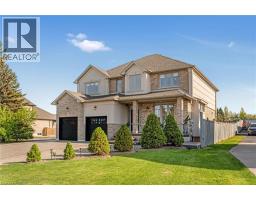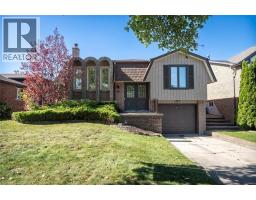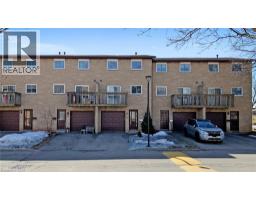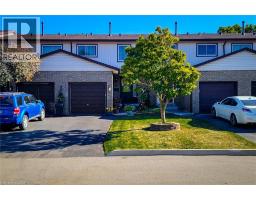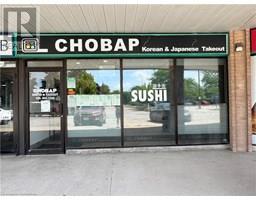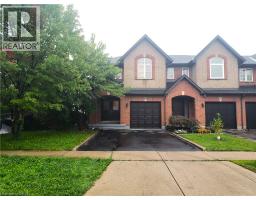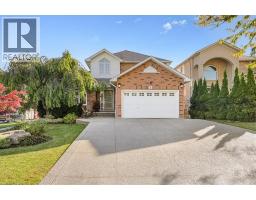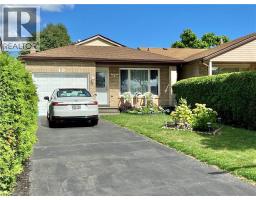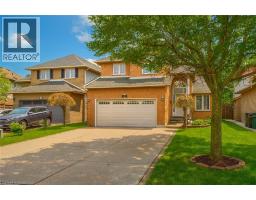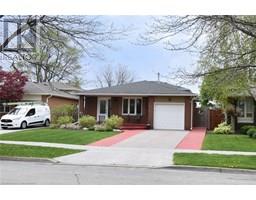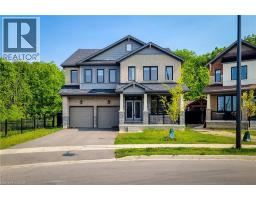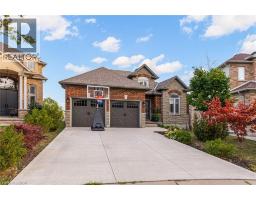12 JONES Street 515 - Battlefield, Stoney Creek, Ontario, CA
Address: 12 JONES Street, Stoney Creek, Ontario
Summary Report Property
- MKT ID40778085
- Building TypeHouse
- Property TypeSingle Family
- StatusBuy
- Added2 weeks ago
- Bedrooms2
- Bathrooms2
- Area1053 sq. ft.
- DirectionNo Data
- Added On12 Oct 2025
Property Overview
Welcome to your new home in the heart of Downtown Stoney Creek — a beautifully updated 2-bedroom, 2-bath freehold with two parking spots and no condo fees. Perfect for first-time buyers or pet owners, this home offers the freedom of ownership without the restrictions of condo living, along with your own private backyard for relaxing or entertaining. Inside, enjoy an open-concept main floor with recessed, wired surround-sound speakers throughout — ideal for everyday comfort and entertaining. Upstairs, two inviting bedrooms are filled with natural light. Major updates include a completely replaced roof (2022), upgraded basement plumbing with new PVC drains (2024), and a secure new front door creating a functional, enclosed sunroom (2024). The newer furnace and brand-new LG washer-dryer combo (2025) ensure modern efficiency and peace of mind. Live steps from everything Downtown Stoney Creek has to offer — shops, restaurants, espresso and cocktail bars, parks, trails, schools, transit, and more. With an owned hot water tank, updated systems, and walkable convenience, this home combines modern upgrades with the best of freehold living — no fees, no compromises. (id:51532)
Tags
| Property Summary |
|---|
| Building |
|---|
| Land |
|---|
| Level | Rooms | Dimensions |
|---|---|---|
| Second level | Primary Bedroom | 11'1'' x 15'3'' |
| Bedroom | 8'8'' x 9'1'' | |
| 3pc Bathroom | Measurements not available | |
| Main level | Living room | 16'6'' x 12'0'' |
| Eat in kitchen | 16'5'' x 15'3'' | |
| 2pc Bathroom | Measurements not available |
| Features | |||||
|---|---|---|---|---|---|
| Crushed stone driveway | Shared Driveway | Carport | |||
| Refrigerator | Stove | Central air conditioning | |||


















