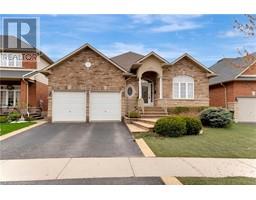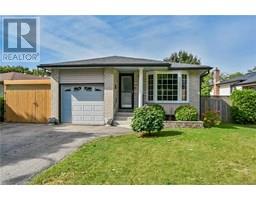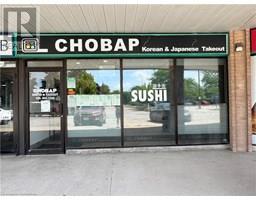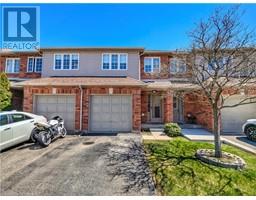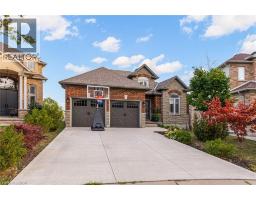25 ALBA Street 515 - Battlefield, Stoney Creek, Ontario, CA
Address: 25 ALBA Street, Stoney Creek, Ontario
Summary Report Property
- MKT ID40759633
- Building TypeHouse
- Property TypeSingle Family
- StatusBuy
- Added22 hours ago
- Bedrooms4
- Bathrooms2
- Area1840 sq. ft.
- DirectionNo Data
- Added On21 Aug 2025
Property Overview
Discover this beautifully updated and spacious bungalow nestled at the base of the escarpment, offering complete privacy with no rear neighbours and direct backyard access to the Bruce Trail. Featuring 3+1 bedrooms, 2 full bathrooms, and in-law potential with a separate entrance, this move-in-ready home is designed for comfort and flexibility. A large insulated detached shed with up to 240V power, a 6-car driveway, and numerous recent upgrades add to its appeal—including roof (2018), furnace and AC (2018), 100 AMP breakers (2019), water heater (2019), pool liner (2023), new fencing (2023/2025), full soffits, gutters, and gutter guard (2025), and a custom overhang (2025). Step outside to a fully landscaped backyard oasis with an above-ground pool, perfect for relaxing or entertaining. Ideally located within walking distance to downtown Stoney Creek, schools, parks, and recreation centres, with easy access to Centennial Parkway, major highways, and nature at your doorstep—this property truly has it all. (id:51532)
Tags
| Property Summary |
|---|
| Building |
|---|
| Land |
|---|
| Level | Rooms | Dimensions |
|---|---|---|
| Basement | Bedroom | 10'5'' x 14'9'' |
| Storage | 15'10'' x 14'9'' | |
| 3pc Bathroom | Measurements not available | |
| Laundry room | 9'3'' x 12'8'' | |
| Recreation room | 12'4'' x 25'8'' | |
| Main level | Living room | 15'9'' x 13'3'' |
| Eat in kitchen | 10'4'' x 17'4'' | |
| 4pc Bathroom | Measurements not available | |
| Primary Bedroom | 12'3'' x 9'8'' | |
| Bedroom | 10'7'' x 10'0'' | |
| Bedroom | 10'0'' x 10'1'' |
| Features | |||||
|---|---|---|---|---|---|
| Dishwasher | Dryer | Refrigerator | |||
| Washer | Gas stove(s) | Window Coverings | |||
| Central air conditioning | |||||













































