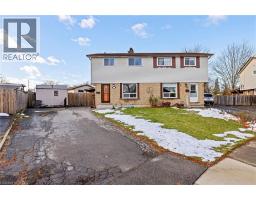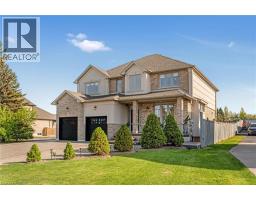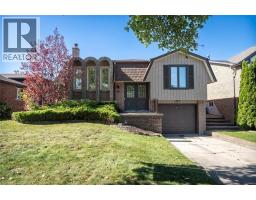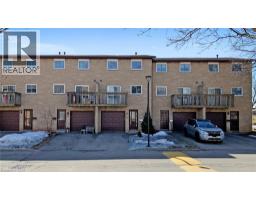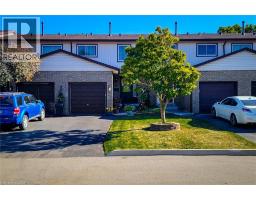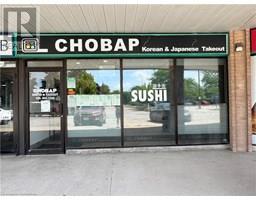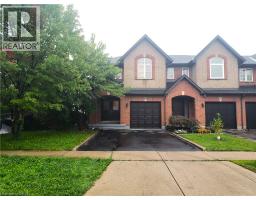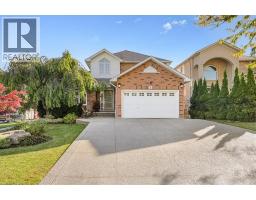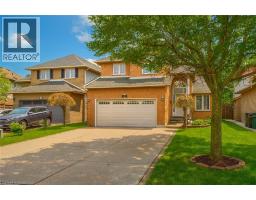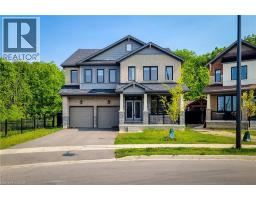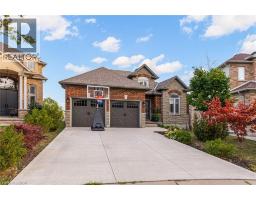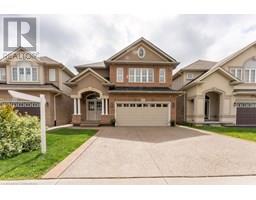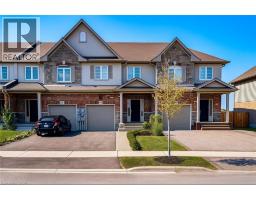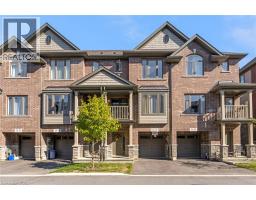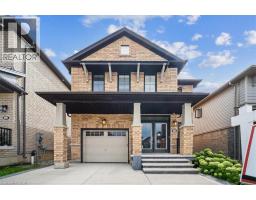29 RIVIERA Ridge 514 - Winona Industrial, Stoney Creek, Ontario, CA
Address: 29 RIVIERA Ridge, Stoney Creek, Ontario
Summary Report Property
- MKT ID40775822
- Building TypeHouse
- Property TypeSingle Family
- StatusBuy
- Added7 weeks ago
- Bedrooms3
- Bathrooms4
- Area2350 sq. ft.
- DirectionNo Data
- Added On03 Oct 2025
Property Overview
This beautiful 2 storey, 3.5 bathroom sits on pie shape lot in Prime Stoney Creek location. (36.52 x 172) 120 across in the back. Loads of features includes to brand new renovated upstairs bath & ensuite with his/hers sink with quartz counter tops, new flooring, paint, lighting, shower tile, facets. Hardwood floors & vinyl floors through-out (carpet free) beautiful staircase with iron spindles. Large sunken family room with gas fireplace. Bright large Eat-in Kitchen with stainless appliances. Totally finished lower level with vinyl flooring, pot lights, 3 piece bathroom, electric fireplace, wet bar and home theatre screen and projector. Beautiful modern kitchen with quartz counter tops. Heated garage. Large private pie shaped backyard to entertain your family & friends. Minutes to highway Toronto & Niagara, Costco and Lake. A must see, turn key move in condition. (id:51532)
Tags
| Property Summary |
|---|
| Building |
|---|
| Land |
|---|
| Level | Rooms | Dimensions |
|---|---|---|
| Second level | 4pc Bathroom | Measurements not available |
| Bedroom | 10'9'' x 10'9'' | |
| Bedroom | 12'3'' x 11'5'' | |
| Full bathroom | Measurements not available | |
| Primary Bedroom | 16'0'' x 12'5'' | |
| Basement | 3pc Bathroom | Measurements not available |
| Great room | 16'9'' x 16'9'' | |
| Recreation room | 33'6'' x 10'6'' | |
| Main level | Breakfast | 11'3'' x 9'8'' |
| Laundry room | Measurements not available | |
| 2pc Bathroom | Measurements not available | |
| Eat in kitchen | 17'9'' x 12'4'' | |
| Dining room | 11'2'' x 10'9'' | |
| Living room | 12'9'' x 10'9'' | |
| Family room | 17'9'' x 12'4'' |
| Features | |||||
|---|---|---|---|---|---|
| Attached Garage | Central Vacuum | Dishwasher | |||
| Refrigerator | Stove | Central air conditioning | |||




















































