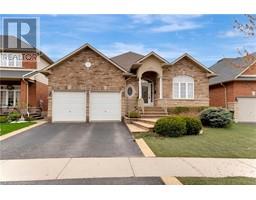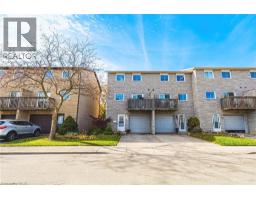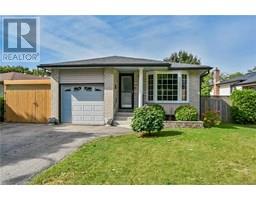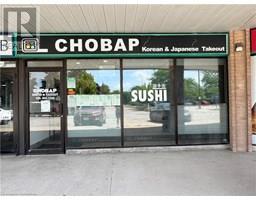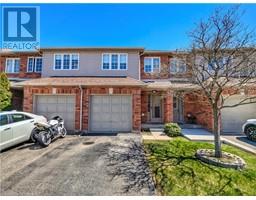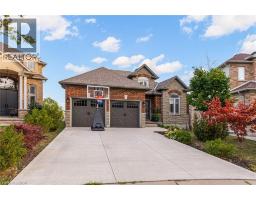301 FRANCES Avenue Unit# 1406 510 - Community Beach/Fifty Point, Stoney Creek, Ontario, CA
Address: 301 FRANCES Avenue Unit# 1406, Stoney Creek, Ontario
Summary Report Property
- MKT ID40762033
- Building TypeApartment
- Property TypeSingle Family
- StatusBuy
- Added3 days ago
- Bedrooms2
- Bathrooms1
- Area858 sq. ft.
- DirectionNo Data
- Added On22 Aug 2025
Property Overview
Perfect for singles or couples looking to downsize, this bright 1-bedroom, 858 sq. ft. condo at the Bayliner offers comfort, style, and stunning views of the escarpment. Streamlined living meets vibrant surroundings, giving you the space you need without the upkeep of a larger home. Enjoy lakeside walks, unwind in nearby parks, or explore the scenic Devil’s Punch Bowl Conservation Area. Local cafés, shops, and restaurants are just minutes away, while the QEW keeps the city and weekend escapes within easy reach. Inside, the open layout maximizes light and functionality, creating a cozy, modern home ideal for downsizers who want both convenience and charm. The Bayliner isn’t just a condo—it’s a lifestyle. Relax, explore, and embrace the perfect balance of lakeside tranquillity and urban connection. (id:51532)
Tags
| Property Summary |
|---|
| Building |
|---|
| Land |
|---|
| Level | Rooms | Dimensions |
|---|---|---|
| Main level | Laundry room | 4'1'' x 5'5'' |
| Dining room | 9'5'' x 11'9'' | |
| 3pc Bathroom | 10'0'' x 5'0'' | |
| Primary Bedroom | 10'2'' x 13'9'' | |
| Den | 9'0'' x 9'9'' | |
| Living room | 12'0'' x 19'5'' | |
| Kitchen | 9'0'' x 9'9'' |
| Features | |||||
|---|---|---|---|---|---|
| Southern exposure | Balcony | Automatic Garage Door Opener | |||
| Underground | Visitor Parking | Dishwasher | |||
| Dryer | Refrigerator | Stove | |||
| Washer | Microwave Built-in | Window Coverings | |||
| Central air conditioning | Car Wash | Exercise Centre | |||
| Party Room | |||||

















































