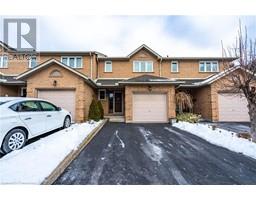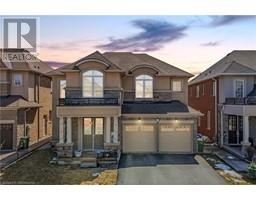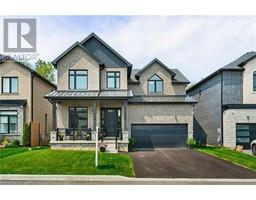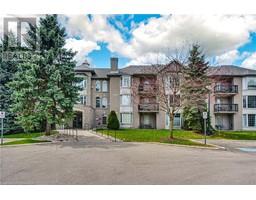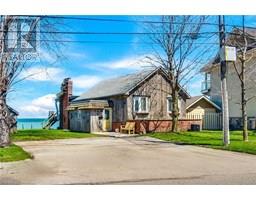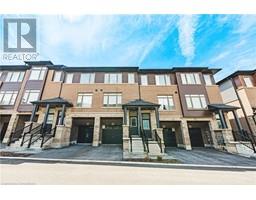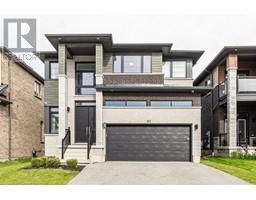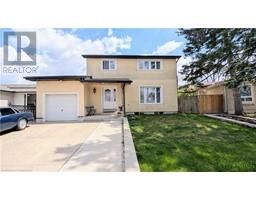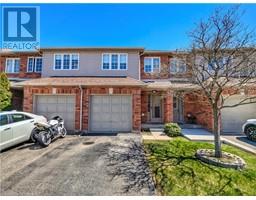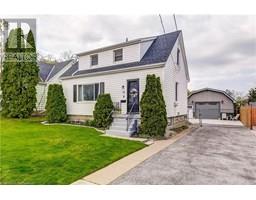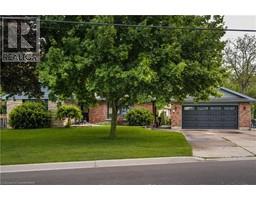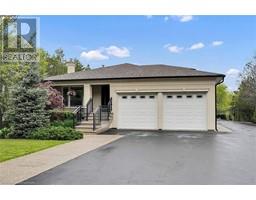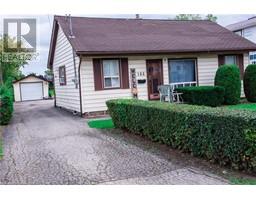54 JOHN MURRAY Street 501 - Valley Park, Stoney Creek, Ontario, CA
Address: 54 JOHN MURRAY Street, Stoney Creek, Ontario
Summary Report Property
- MKT ID40742934
- Building TypeHouse
- Property TypeSingle Family
- StatusBuy
- Added1 days ago
- Bedrooms5
- Bathrooms2
- Area1905 sq. ft.
- DirectionNo Data
- Added On19 Jun 2025
Property Overview
Pride of ownership shines at 54 John Murray St! This beautifully maintained home is filled with natural light and thoughtful updates throughout. The inviting main floor features a cozy living room with natural gas fireplace, an elegant dining room addition surrounded by full windows, and a stunning 2022 kitchen renovation with high-end luxury appliances. The versatile main-floor bedroom is ideal as a guest room or home office, while the mudroom adds extra convenience. Upstairs offers four spacious bedrooms, including a generously sized primary, perfect for growing families. The newly redone basement (2025) provides a fantastic rec room, dedicated laundry area, and extra storage space. Step outside to your private backyard oasis—complete with expansive 2020 decks, BBQ zone, shaded lounging, and lush gardens with mature trees. Tucked on a quiet street in a peaceful neighbourhood with easy access to highways and shopping on Stone Church Rd, this home also boasts key updates: shingles (2017), air conditioner (2017), and newer windows. A must-see property where comfort, care, and pride of ownership meet, come check it out! (id:51532)
Tags
| Property Summary |
|---|
| Building |
|---|
| Land |
|---|
| Level | Rooms | Dimensions |
|---|---|---|
| Second level | 4pc Bathroom | Measurements not available |
| Bedroom | 9'6'' x 8'5'' | |
| Bedroom | 9'6'' x 12'0'' | |
| Bedroom | 10'6'' x 9'1'' | |
| Primary Bedroom | 14'10'' x 11'5'' | |
| Basement | Recreation room | 17'0'' x 20'9'' |
| Main level | Sunroom | 9'4'' x 9'9'' |
| 2pc Bathroom | Measurements not available | |
| Bedroom | 9'6'' x 11'3'' | |
| Kitchen | 13'10'' x 11'8'' | |
| Dining room | 13'2'' x 13'3'' | |
| Living room | 10'8'' x 20'9'' |
| Features | |||||
|---|---|---|---|---|---|
| Dryer | Washer | Central air conditioning | |||



















































