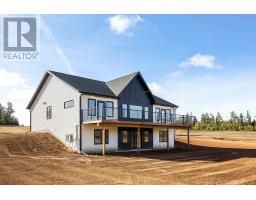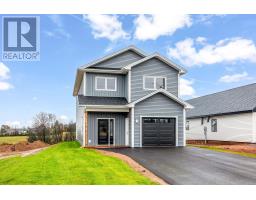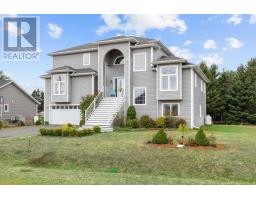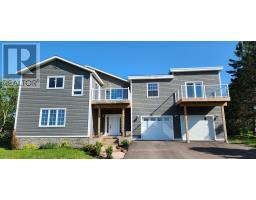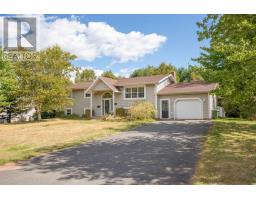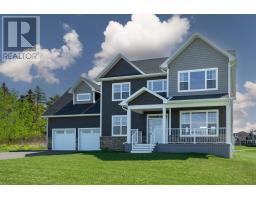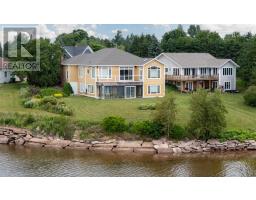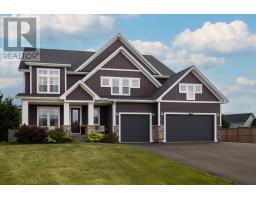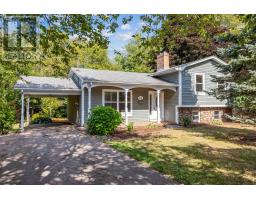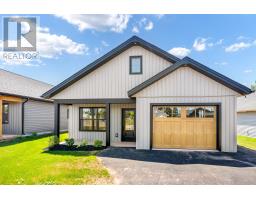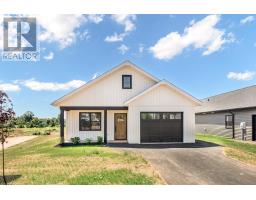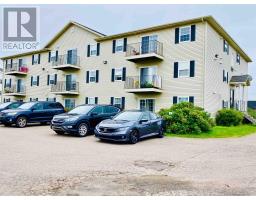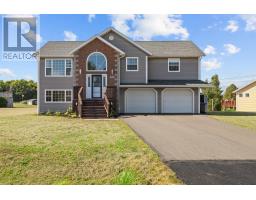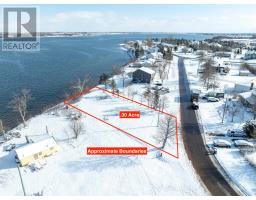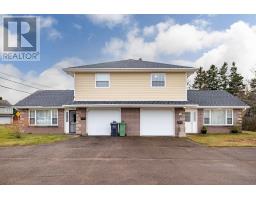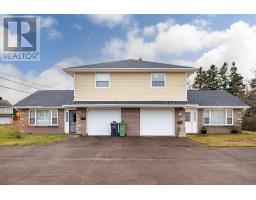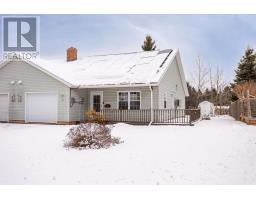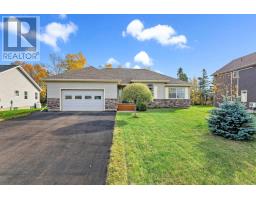12 Captain James Crescent, Stratford, Prince Edward Island, CA
Address: 12 Captain James Crescent, Stratford, Prince Edward Island
Summary Report Property
- MKT ID202522451
- Building TypeHouse
- Property TypeSingle Family
- StatusBuy
- Added17 weeks ago
- Bedrooms3
- Bathrooms2
- Area1314 sq. ft.
- DirectionNo Data
- Added On21 Oct 2025
Property Overview
Bright, modern, and move-in ready, this beautifully designed three-bedroom, two-bathroom semi-detached home is less than two years old and offers the perfect combination of style, efficiency, and comfort. Situated on a quaint Stratford street with wonderful curb appeal, this property is ideal for families, professionals, or retirees seeking a move-in-ready home in one of PEI's most sought-after communities. Step inside and immediately notice the spacious 9-foot ceilings and large windows that flood the home with natural light. The kitchen is a true highlight, featuring custom cabinetry with ample storage and expansive quartz counters. The open-concept layout makes everyday living and entertaining effortless. The primary suite is thoughtfully designed with a large ensuite, custom shower, and generous walk-in closet. Two additional bedrooms and a second full bathroom provide plenty of flexibility for family, guests, or a home office. With three heat pumps and custom blinds throughout, this property offers everything you need to enjoy today's lifestyle. Don't miss your chance to make this stunning home yours! *All measurements are approx. and to be verified by the Buyer(s) if deemed necessary. (id:51532)
Tags
| Property Summary |
|---|
| Building |
|---|
| Level | Rooms | Dimensions |
|---|---|---|
| Main level | Living room | 12.4 X 15.6 |
| Dining room | 15.6 x 9 | |
| Kitchen | 13 x 10 | |
| Bedroom | 12 x 14 | |
| Bedroom | 10.6 x 12 | |
| Bedroom | 10.6 x 10.7 |
| Features | |||||
|---|---|---|---|---|---|
| Paved driveway | Attached Garage | Heated Garage | |||
| Range | Dishwasher | Dryer | |||
| Washer | Microwave Range Hood Combo | Refrigerator | |||

































