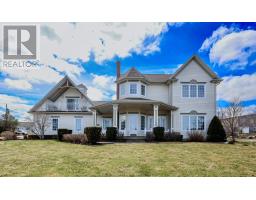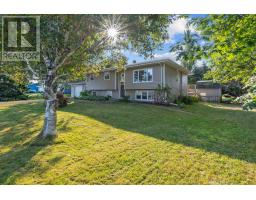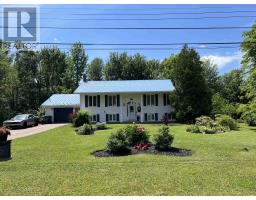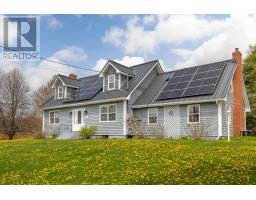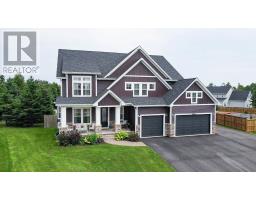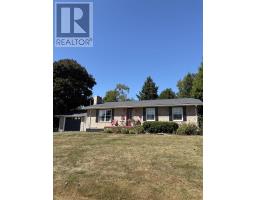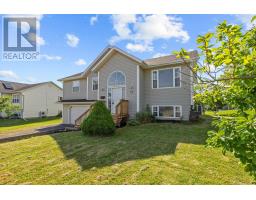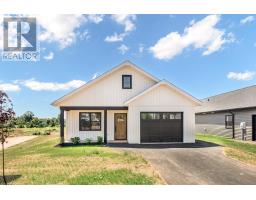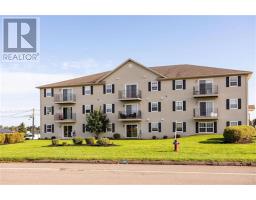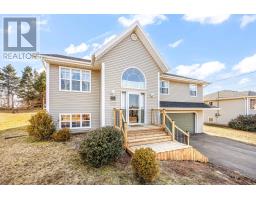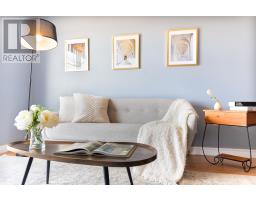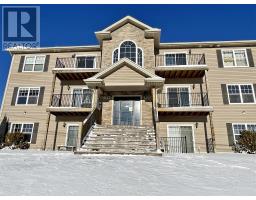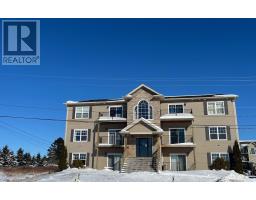17 Clearview Drive, Stratford, Prince Edward Island, CA
Address: 17 Clearview Drive, Stratford, Prince Edward Island
Summary Report Property
- MKT ID202520185
- Building TypeHouse
- Property TypeSingle Family
- StatusBuy
- Added2 days ago
- Bedrooms3
- Bathrooms2
- Area2294 sq. ft.
- DirectionNo Data
- Added On11 Aug 2025
Property Overview
Just a 6-iron away from the front doors of Fox Meadow Golf Course, a short stroll to the sandy shores of Kinlock Beach, and a quick 2-minute drive to all of Stratford?s amenities, this beautifully updated home offers the perfect blend of lifestyle and convenience. Situated on a large 0.33-acre corner lot, 17 Clearview Drive has been extensively renovated from top to bottom with modern finishes and thoughtful details. The main level features 3 bedrooms, a full bath, a bright living room, and a stylish kitchen with stainless steel appliances. The newly renovated finished basement offers a spacious rec room, an additional full bath, laundry area, and an additional office/potential bedroom?ideal for a home workspace. Updates include new flooring and light fixtures throughout, ductless heat pumps, updated plumbing, new roof, windows, doors, and more?just to name a few. Outside, enjoy the privacy and space of your landscaped lot complete with a 12x10 shed for all your extra storage needs. Be part of a vibrant and growing community, with exciting plans for a state-of-the-art high school, expansive sports fields, multi-use courts, scenic trails, and a multi-purpose wellness centre?all just minutes from your door. This is a true turn-key opportunity in one of PEI?s fastest-growing communities. All measurements are approximate. *NOTE: Professional Photos to be Added. (id:51532)
Tags
| Property Summary |
|---|
| Building |
|---|
| Level | Rooms | Dimensions |
|---|---|---|
| Basement | Storage | 12.1 x 9 |
| Den | 13.1 x 8.5 | |
| Bath (# pieces 1-6) | 8.10 x 6.8 | |
| Laundry room | 7.3 x 6.10 | |
| Recreational, Games room | 25.8 x 17 | |
| Other | 7.2 x 13.0 | |
| Main level | Kitchen | 9.10 x 12.6 |
| Dining room | 9.10 x 7.5 | |
| Living room | 20.1 x 13.3 | |
| Foyer | 10.4 x 3.7 | |
| Bath (# pieces 1-6) | 8.11 x 5.4 | |
| Primary Bedroom | 12.1 x 13.5 | |
| Bedroom | 10.5 x 12.2 | |
| Bedroom | 12.1 x 9 |
| Features | |||||
|---|---|---|---|---|---|
| Paved driveway | Level | Single Driveway | |||
| Stove | Dishwasher | Dryer | |||
| Washer | Microwave Range Hood Combo | Refrigerator | |||













