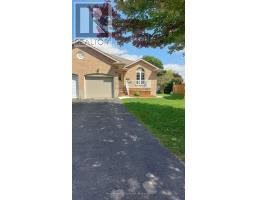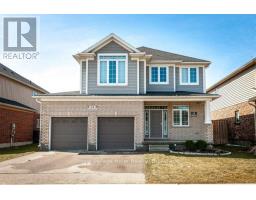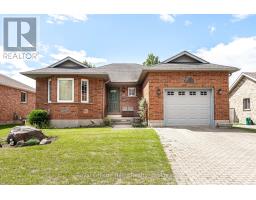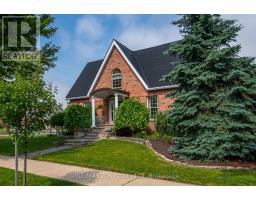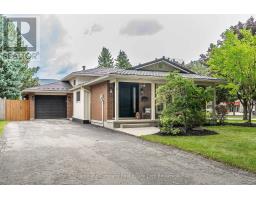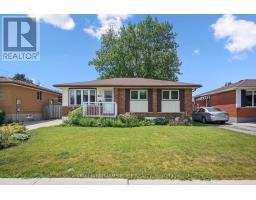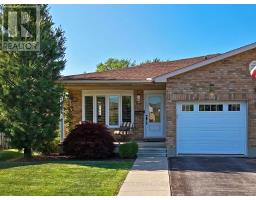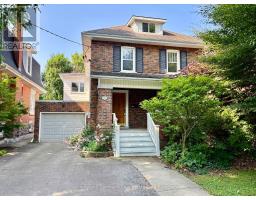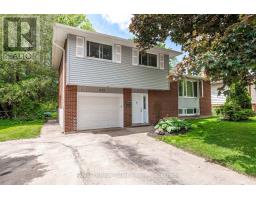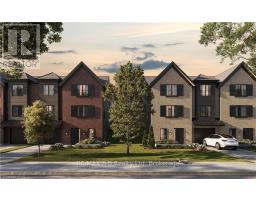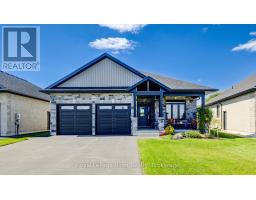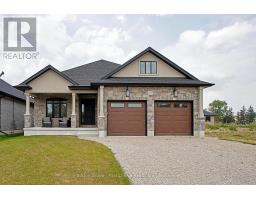18 - 55 HARRISON STREET, Stratford, Ontario, CA
Address: 18 - 55 HARRISON STREET, Stratford, Ontario
Summary Report Property
- MKT IDX12244772
- Building TypeRow / Townhouse
- Property TypeSingle Family
- StatusBuy
- Added5 days ago
- Bedrooms2
- Bathrooms3
- Area1400 sq. ft.
- DirectionNo Data
- Added On24 Sep 2025
Property Overview
Does the condo lifestyle appeal to you but you don't love the thought of being in a condo building? Then you will absolutely love the idea of moving into this contemporary & cool condo townhouse in Verona Village. The handsome exterior & attractive curb appeal will draw you into a bright, inviting & spacious home. The upgraded kitchen offers crisp white cabinets, a suite of stainless steel LG appliances & a convenient breakfast bar. The open concept main floor connects the dining area & living room with patio doors to your deck. Moving up to the second level, discover the bonus of an airy den or flex space before finding the bedrooms just a few steps beyond. The primary bedroom is generous in size, as is the unique 6 piece bathroom serving this floor. For added convenience, the laundry room is on this level. Additional living space can be found in the finely finished rec room & it also features a sparking 3 piece bath. Nestled nicely in the north end means that the Country Club, the Gallery Stratford & the city's extensive park system are easy to access. Now is your time to make your move. (id:51532)
Tags
| Property Summary |
|---|
| Building |
|---|
| Level | Rooms | Dimensions |
|---|---|---|
| Second level | Family room | 2.88 m x 4.85 m |
| Primary Bedroom | 4.27 m x 4.78 m | |
| Bedroom 2 | 2.9 m x 3.54 m | |
| Laundry room | 2.91 m x 1.72 m | |
| Bathroom | Measurements not available | |
| Bathroom | Measurements not available | |
| Basement | Recreational, Games room | 5.52 m x 6.69 m |
| Bathroom | Measurements not available | |
| Utility room | 3.07 m x 4.66 m | |
| Main level | Kitchen | 3.48 m x 6.3 m |
| Living room | 3.48 m x 3.3 m | |
| Dining room | 2.41 m x 5.79 m | |
| Bathroom | 1.2 m x 1.52 m |
| Features | |||||
|---|---|---|---|---|---|
| Cul-de-sac | Sump Pump | Attached Garage | |||
| Garage | Blinds | Dishwasher | |||
| Dryer | Hood Fan | Stove | |||
| Washer | Refrigerator | Central air conditioning | |||
| Air exchanger | Visitor Parking | ||||
































