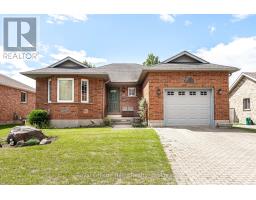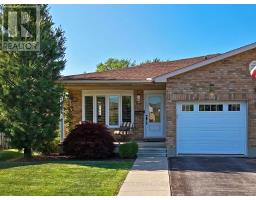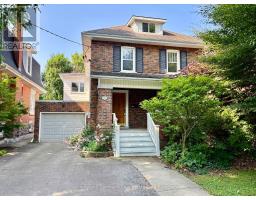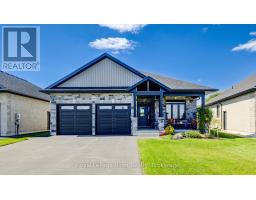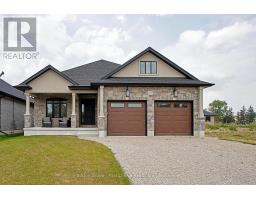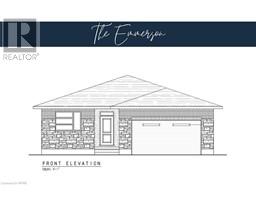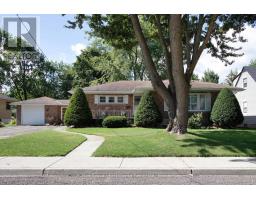8 MURRAY HILL ROAD, Stratford, Ontario, CA
Address: 8 MURRAY HILL ROAD, Stratford, Ontario
Summary Report Property
- MKT IDX12377128
- Building TypeHouse
- Property TypeSingle Family
- StatusBuy
- Added3 days ago
- Bedrooms3
- Bathrooms2
- Area1100 sq. ft.
- DirectionNo Data
- Added On07 Sep 2025
Property Overview
Tucked away on a peaceful, tree-lined street where neighbors wave, this spacious three-bedroom, 1.5-bath backsplit feels like home from the moment you arrive. Imagine starting your day with coffee on the huge covered back deck, the ceiling fan stirring a gentle breeze as you look out over your private, fenced yard that's perfect for gardening, playtime, or weekend barbecues. With its many updates, sturdy metal roof, and attached garage, this home is as practical as it is inviting. The landscaped lot and wide double driveway make coming and going a breeze, while the quiet one-block street keeps life peaceful, yet just steps from parks, schools, and all the amenities you need. This is more than a house, it's where everyday moments become lasting memories. (id:51532)
Tags
| Property Summary |
|---|
| Building |
|---|
| Land |
|---|
| Level | Rooms | Dimensions |
|---|---|---|
| Lower level | Bathroom | 1.82 m x 1.16 m |
| Family room | 5.06 m x 4.69 m | |
| Laundry room | 4.73 m x 3.82 m | |
| Main level | Foyer | 2.08 m x 1.59 m |
| Kitchen | 4.44 m x 3.38 m | |
| Dining room | 4.25 m x 3.59 m | |
| Living room | 4.81 m x 4.06 m | |
| Upper Level | Primary Bedroom | 3.87 m x 3.11 m |
| Bedroom 2 | 4.13 m x 3.13 m | |
| Bedroom 3 | 3.08 m x 2.69 m | |
| Bathroom | 2.87 m x 2.26 m |
| Features | |||||
|---|---|---|---|---|---|
| Level lot | Attached Garage | Garage | |||
| Garage door opener remote(s) | Water meter | Refrigerator | |||
| Central air conditioning | Fireplace(s) | ||||














































