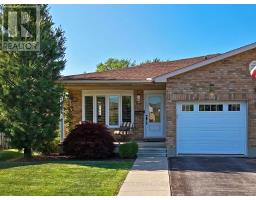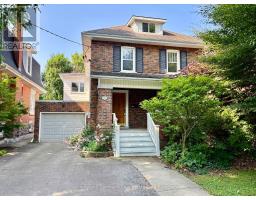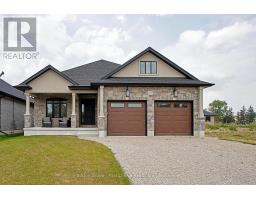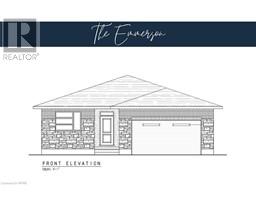206 - 255 JOHN STREET N, Stratford, Ontario, CA
Address: 206 - 255 JOHN STREET N, Stratford, Ontario
Summary Report Property
- MKT IDX12130405
- Building TypeApartment
- Property TypeSingle Family
- StatusBuy
- Added3 days ago
- Bedrooms1
- Bathrooms1
- Area900 sq. ft.
- DirectionNo Data
- Added On24 Aug 2025
Property Overview
Welcome to the Villas of Avon, where luxury meets convenience! Located on the 2nd floor, this stunning 1-bedroom + den south facing condo offers 922 square feet of elegant living space. The residence is adorned with beautiful hardwood flooring and features modern stainless appliances. Relax in your spa-like bathroom with a walk-in shower and a soothing soaker tub. Enjoy the benefits of underground parking, a fully equipped fitness centre, and a stylish party room for hosting gatherings. Guests can stay comfortably in the on-site guest suite. Located just a short walk from downtown, this condo provides the perfect blend of upscale living and urban accessibility. Do not miss this exceptional opportunity to own a piece of luxury real estate! (id:51532)
Tags
| Property Summary |
|---|
| Building |
|---|
| Level | Rooms | Dimensions |
|---|---|---|
| Main level | Bedroom | 3.12 m x 4.26 m |
| Living room | 3.5 m x 5.8 m | |
| Den | 3.04 m x 2.43 m | |
| Kitchen | 3.35 m x 3.5 m |
| Features | |||||
|---|---|---|---|---|---|
| Elevator | Balcony | In suite Laundry | |||
| Underground | Garage | Water Heater | |||
| Water softener | All | Dishwasher | |||
| Dryer | Microwave | Stove | |||
| Washer | Window Coverings | Refrigerator | |||
| Central air conditioning | Party Room | Visitor Parking | |||
| Exercise Centre | Fireplace(s) | ||||












































