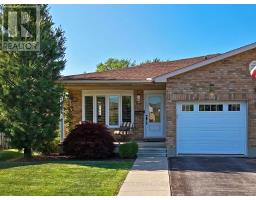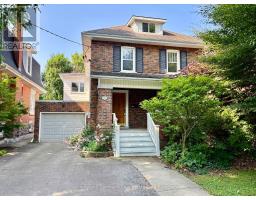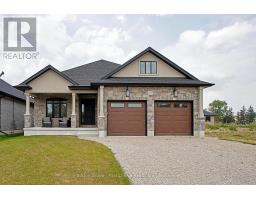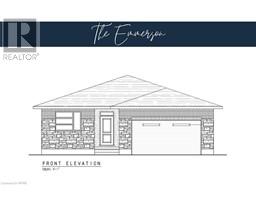292 REDFORD CRESCENT, Stratford, Ontario, CA
Address: 292 REDFORD CRESCENT, Stratford, Ontario
Summary Report Property
- MKT IDX12312542
- Building TypeHouse
- Property TypeSingle Family
- StatusBuy
- Added2 days ago
- Bedrooms3
- Bathrooms2
- Area1100 sq. ft.
- DirectionNo Data
- Added On24 Aug 2025
Property Overview
Welcome to this meticulously maintained 3-bedroom, 1.5-storey detached home, ideally situated on a quiet crescent in Stratford's highly desirable Hamlet Ward. Backing directly onto a private park, this property offers exceptional privacy, a family-friendly setting, and a true backyard oasis. The beautifully landscaped backyard features a stunning 40 x 20 in-ground heated, salt water swimming pool, ideal for entertaining or enjoying relaxing summer days in your own private retreat. Step inside this home to discover a warm and inviting layout, complete with cozy gas fireplaces on each floor to keep you comfortable during the winter months. The fully finished walk-out basement provides versatile living space perfect for a family room or home office. Additional high lights include: on demand hot water system, included appliances, newly renovated 3 piece bathroom in the basement and air conditioning to stay comfortable during hot summer nights. With direct access to green space, quiet streets, and all the charm the city has to offer, this is a rare opportunity to own a home in a prime location with standout features and timeless curb appeal. Dont miss your chance to make this exceptional property yours. (id:51532)
Tags
| Property Summary |
|---|
| Building |
|---|
| Land |
|---|
| Level | Rooms | Dimensions |
|---|---|---|
| Second level | Primary Bedroom | 4.59 m x 3.07 m |
| Bedroom 2 | 2.74 m x 3.3 m | |
| Bedroom 3 | 2.97 m x 2.89 m | |
| Basement | Laundry room | 2.33 m x 2.41 m |
| Family room | 5.51 m x 3.91 m | |
| Main level | Kitchen | 2.59 m x 2.08 m |
| Living room | 5.51 m x 3.58 m | |
| Dining room | 2.15 m x 3.02 m |
| Features | |||||
|---|---|---|---|---|---|
| No Garage | Water meter | Walk out | |||
| Fireplace(s) | |||||


































































