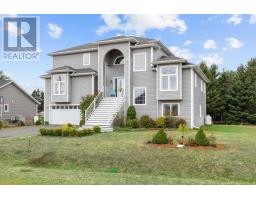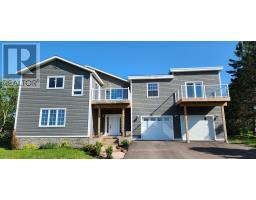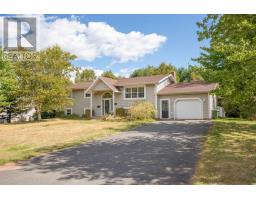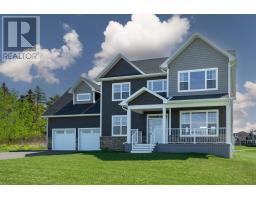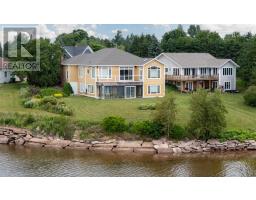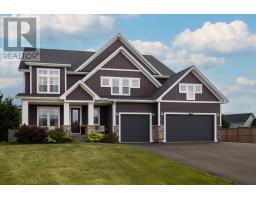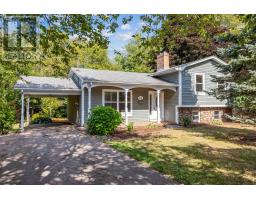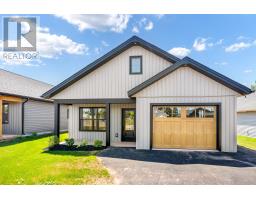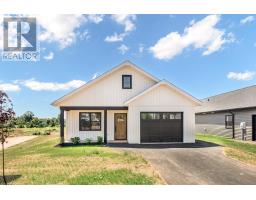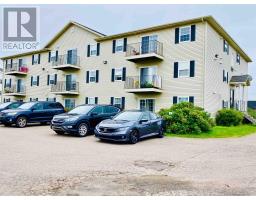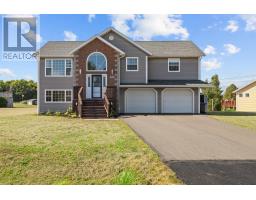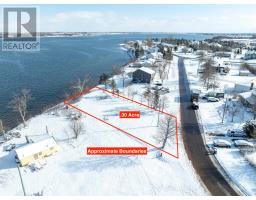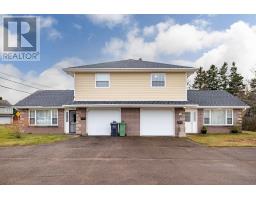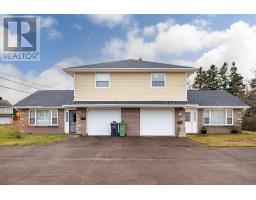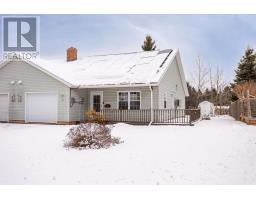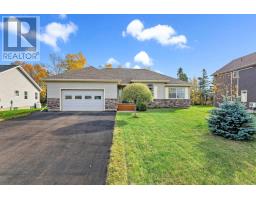258 Shakespeare Drive, Stratford, Prince Edward Island, CA
Address: 258 Shakespeare Drive, Stratford, Prince Edward Island
Summary Report Property
- MKT ID202521829
- Building TypeRow / Townhouse
- Property TypeSingle Family
- StatusBuy
- Added16 weeks ago
- Bedrooms2
- Bathrooms1
- Area984 sq. ft.
- DirectionNo Data
- Added On29 Sep 2025
Property Overview
Charming Townhouse in the Heart of Stratford, welcome to 258 Shakespeare Dr. This beautifully maintained Townhouse offers the perfect balance of comfort, convenience, and low maintenance living. The location is ideal for those looking to upsize or downsize, with the Community Center just steps away and shopping within walking distance. Whether you're seeking a quiet retreat or a home close to everything, this location has it all. Inside, you'll find a full sized kitchen equipped with modern appliances and ample storage. The spacious bedrooms provide plenty of room to relax, and the upscale bathroom offers a touch of luxury. A large garage adds to the appeal, offering both storage and parking space, while the tranquil backyard area provides a peaceful outdoor setting to unwind. This home has been updated with a newer roof, appliances, bathroom and other thoughtful improvements throughout. With low monthly expenses and no condo fees, it's an ideal choice for anyone looking for a well-rounded and hassle-free living experience. This tidy townhouse truly has all the right features and it's ready for you to move in and make it your own. Come take a look today! (id:51532)
Tags
| Property Summary |
|---|
| Building |
|---|
| Level | Rooms | Dimensions |
|---|---|---|
| Main level | Living room | 12 X 14 |
| Kitchen | 12 X 14 | |
| Primary Bedroom | 12 X 12 | |
| Bedroom | 10.8 X 14 | |
| Bath (# pieces 1-6) | 8.6 X 5.6 |
| Features | |||||
|---|---|---|---|---|---|
| Treed | Wooded area | Paved driveway | |||
| Attached Garage | Range | Dishwasher | |||
| Dryer | Washer | Microwave | |||
| Refrigerator | Air exchanger | ||||






























