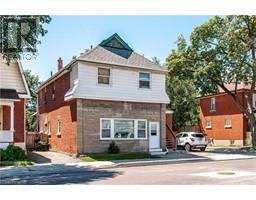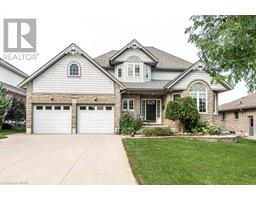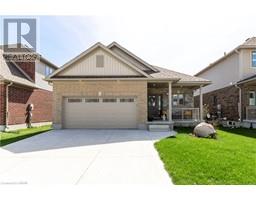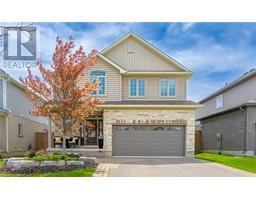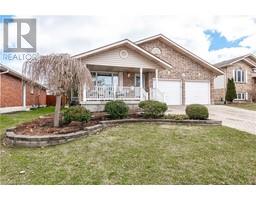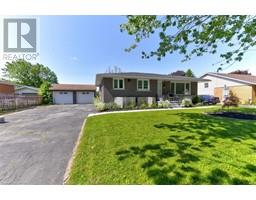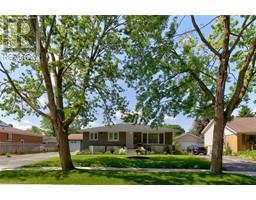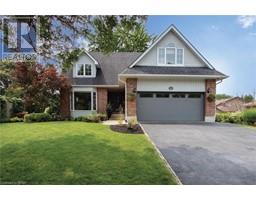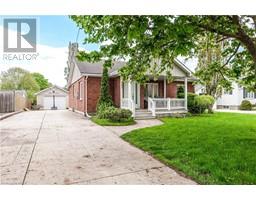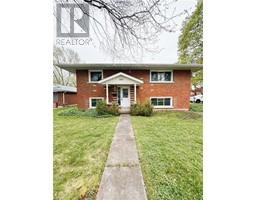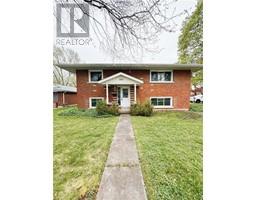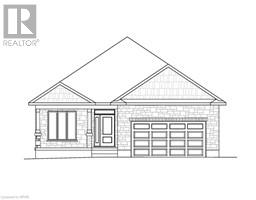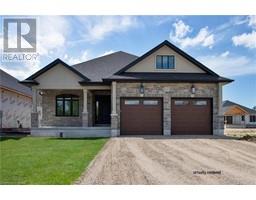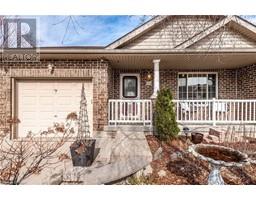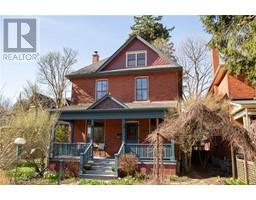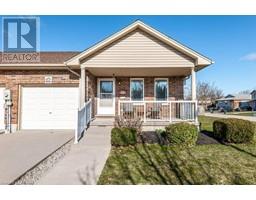475 ONTARIO Street 22 , Stratford, Ontario, CA
Address: 475 ONTARIO Street, Stratford, Ontario
8 Beds3 Baths3148 sqftStatus: Buy Views : 990
Price
$729,900
Summary Report Property
- MKT ID40530427
- Building TypeHouse
- Property TypeSingle Family
- StatusBuy
- Added20 weeks ago
- Bedrooms8
- Bathrooms3
- Area3148 sq. ft.
- DirectionNo Data
- Added On17 Jan 2024
Property Overview
TRI-PLEX located close to Festival Theatre. Imagine living a stones throw away from the park, eating lunch at The Arden Park and supper at the Bruce. For investment or live-in this property is a must see! Solid spacious 3 units with very solid bones. There are many highest and best uses for this building. For an investor or a family looking for a way to live separate but have interest in Real Estate this is a great opportunity. Rear main floor unit is owner occupied with deck and large fenced in rear yard, perfect for gatherings. Front unit is a cozy space with street access. Upper unit is spacious with lots of potential. For a building of this size with this parking, close to the Theatre, imagine the possibilities. (id:51532)
Tags
| Property Summary |
|---|
Property Type
Single Family
Building Type
House
Storeys
2
Square Footage
3148.0000
Subdivision Name
22 - Stratford
Title
Freehold
Land Size
under 1/2 acre
| Building |
|---|
Bedrooms
Above Grade
8
Bathrooms
Total
8
Interior Features
Appliances Included
Dishwasher, Refrigerator, Stove
Basement Type
Partial (Unfinished)
Building Features
Foundation Type
Block
Style
Detached
Architecture Style
2 Level
Square Footage
3148.0000
Rental Equipment
Water Heater
Heating & Cooling
Cooling
None
Heating Type
Hot water radiator heat
Utilities
Utility Type
Electricity(Available),Natural Gas(Available),Telephone(Available)
Utility Sewer
Municipal sewage system
Water
Municipal water
Exterior Features
Exterior Finish
Aluminum siding, Brick
Neighbourhood Features
Community Features
High Traffic Area
Parking
Total Parking Spaces
4
| Land |
|---|
Other Property Information
Zoning Description
R3
| Level | Rooms | Dimensions |
|---|---|---|
| Second level | Storage | 20'8'' x 6'7'' |
| Bedroom | 10'4'' x 11'9'' | |
| Dining room | 10'4'' x 11'5'' | |
| Living room | 10'4'' x 12'5'' | |
| Bedroom | 10'3'' x 11'5'' | |
| 4pc Bathroom | 6'6'' x 6'5'' | |
| Bedroom | 10'10'' x 8'7'' | |
| Kitchen | 10'6'' x 8'6'' | |
| Basement | Other | 21'9'' x 15'6'' |
| Workshop | 15'7'' x 12'1'' | |
| Main level | 4pc Bathroom | 6'4'' x 4'11'' |
| Kitchen | 5'6'' x 11'8'' | |
| Dining room | 6'9'' x 6'3'' | |
| Living room | 20'6'' x 12'6'' | |
| Bedroom | 16'4'' x 8'9'' | |
| Bedroom | 16'4'' x 7'11'' | |
| 4pc Bathroom | 14'11'' x 5'2'' | |
| Dining room | 11'7'' x 18'0'' | |
| Living room | 21'4'' x 12'3'' | |
| Kitchen | 9'11'' x 12'2'' | |
| Den | 15'5'' x 12'5'' | |
| Bedroom | 7'10'' x 9'10'' | |
| Bedroom | 7'11'' x 14'1'' | |
| Primary Bedroom | 16'9'' x 10'2'' |
| Features | |||||
|---|---|---|---|---|---|
| Dishwasher | Refrigerator | Stove | |||
| None | |||||











































