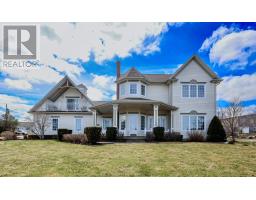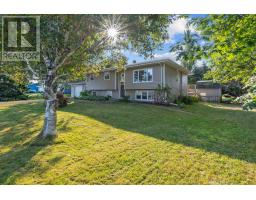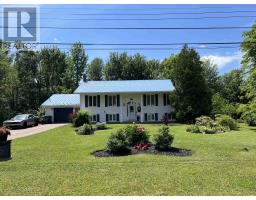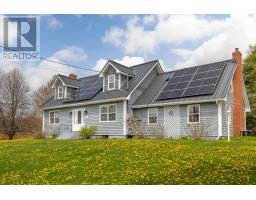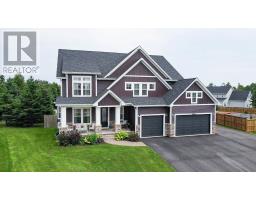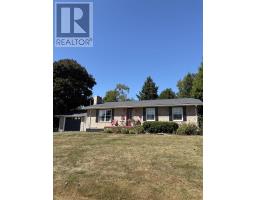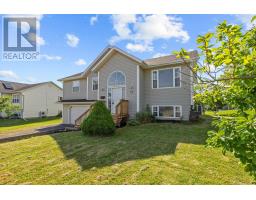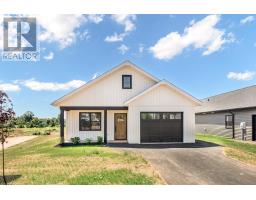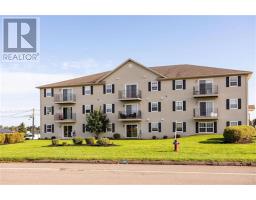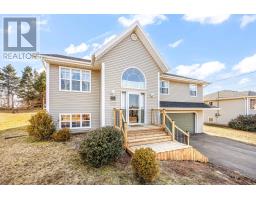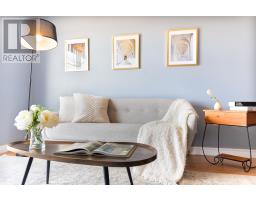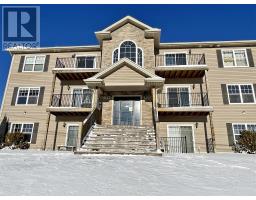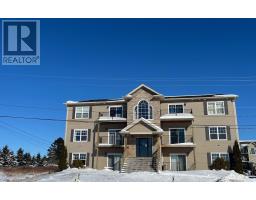50 Smallwood Terrace, Stratford, Prince Edward Island, CA
Address: 50 Smallwood Terrace, Stratford, Prince Edward Island
Summary Report Property
- MKT ID202516833
- Building TypeHouse
- Property TypeSingle Family
- StatusBuy
- Added2 days ago
- Bedrooms3
- Bathrooms2
- Area1495 sq. ft.
- DirectionNo Data
- Added On11 Aug 2025
Property Overview
Nestled right in the heart of Stratford, this charming 3-bedroom, 2-bathroom home is ready to welcome you! With 1,495 square feet of cozy living space, there's plenty of room for you and your loved ones to spread out and make it your own. And let's talk about that garage! A spacious 466 square feet means you'll have more than enough room for your car, tools, or even that project you've been dreaming of tackling. The quality of build really shines through, ensuring you'll enjoy a warm, inviting atmosphere for years to come. Plus, the neighborhood is just as lovely as the home itself--think friendly faces, local parks, and a real sense of community. It's the kind of place where you can take a stroll, grab a coffee, and feel right at home. So, if you're looking for a spot that combines comfort, space, and a welcoming vibe, this is it! Come see for yourself and imagine all the memories waiting to be made here! 8-year LUX Home Warranty provided. Very experienced Builder. Listing agent is the owner. HST included in purchase price. HST rebate back to Builder. (id:51532)
Tags
| Property Summary |
|---|
| Building |
|---|
| Level | Rooms | Dimensions |
|---|---|---|
| Main level | Living room | 28.10 x 20 |
| Kitchen | 10 x 16.4 | |
| Dining room | 10.7 x 16.4 | |
| Primary Bedroom | 15.8 x 13.6 | |
| Ensuite (# pieces 2-6) | 9.9 x 5 | |
| Laundry room | 5.6 x 9.8 | |
| Mud room | 5.4 x 5.6 | |
| Foyer | 7.6 x 14.6 | |
| Bath (# pieces 1-6) | 8 x 8.4 | |
| Bedroom | 11 x 12.8 | |
| Bedroom | 10.8 x 11.10 |
| Features | |||||
|---|---|---|---|---|---|
| Paved driveway | Attached Garage | Range - Electric | |||
| Dishwasher | Refrigerator | Air exchanger | |||











































