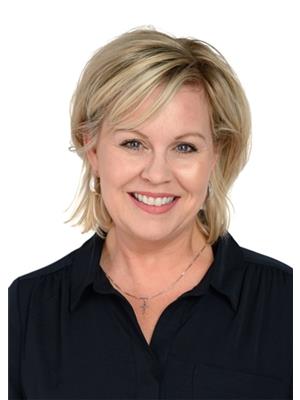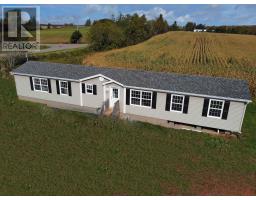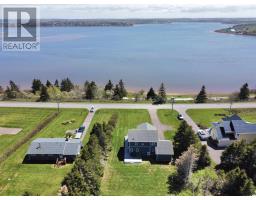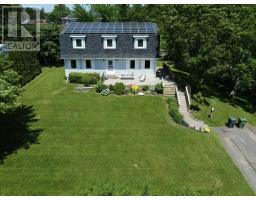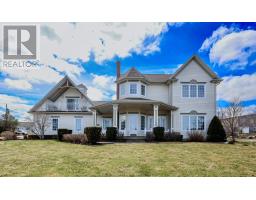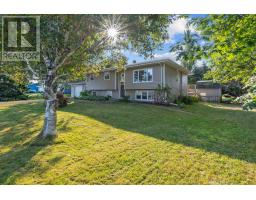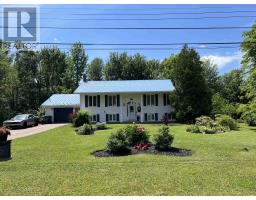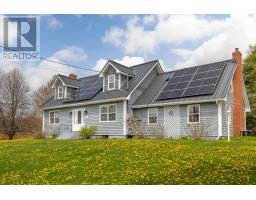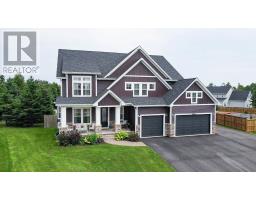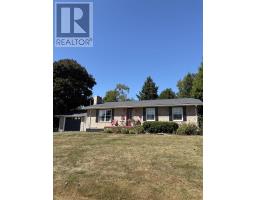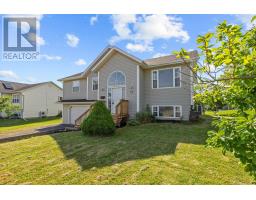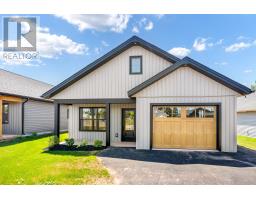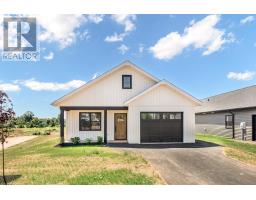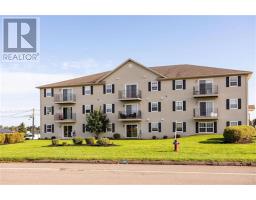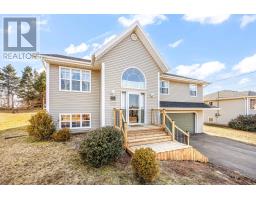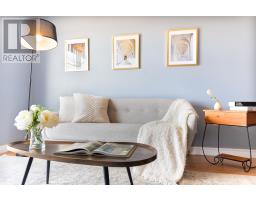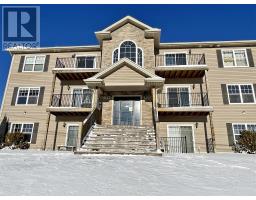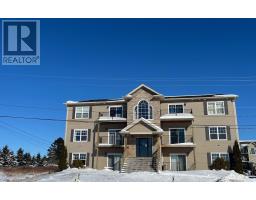58 Emmalee Drive, Stratford, Prince Edward Island, CA
Address: 58 Emmalee Drive, Stratford, Prince Edward Island
3 Beds4 Baths2924 sqftStatus: Buy Views : 270
Price
$724,900
Summary Report Property
- MKT ID202519450
- Building TypeHouse
- Property TypeSingle Family
- StatusBuy
- Added3 days ago
- Bedrooms3
- Bathrooms4
- Area2924 sq. ft.
- DirectionNo Data
- Added On23 Aug 2025
Property Overview
When Viewing This Property On Realtor.ca Please Click On The Multimedia or Virtual Tour Link For More Property Info. Located in Stratford?s sought-after community, this bright and spacious home is close to parks and scenic trails. The main level is filled with natural light and features an open-concept layout, ideal for entertaining. Upstairs offers three generous bedrooms, including a primary with ensuite and an additional full bath. The fully finished basement includes a large rec room, office, kitchenette, full bath, and ample storage. Enjoy the fenced backyard with a new oversized composite deck, storage shed, and plenty of green space?perfect for family living. (id:51532)
Tags
| Property Summary |
|---|
Property Type
Single Family
Building Type
House
Storeys
2
Community Name
Stratford
Title
Freehold
Land Size
0.2500|under 1/2 acre
Built in
2009
Parking Type
Attached Garage,Heated Garage
| Building |
|---|
Bedrooms
Above Grade
3
Bathrooms
Total
3
Partial
1
Interior Features
Appliances Included
Central Vacuum, Jetted Tub, Range, Dishwasher, Dryer, Washer, Microwave Range Hood Combo, Refrigerator, Wine Fridge
Flooring
Ceramic Tile, Hardwood, Laminate
Building Features
Features
Paved driveway
Foundation Type
Poured Concrete
Style
Detached
Total Finished Area
2924 sqft
Structures
Patio(s), Shed
Heating & Cooling
Cooling
Air exchanger
Heating Type
Baseboard heaters, Wall Mounted Heat Pump, In Floor Heating
Utilities
Utility Sewer
Municipal sewage system
Water
Municipal water
Exterior Features
Exterior Finish
Vinyl
Neighbourhood Features
Community Features
Recreational Facilities, School Bus
Amenities Nearby
Golf Course, Park, Playground, Public Transit, Shopping
Parking
Parking Type
Attached Garage,Heated Garage
| Level | Rooms | Dimensions |
|---|---|---|
| Second level | Primary Bedroom | 15x14 |
| Ensuite (# pieces 2-6) | 11.9x10.1 4pc | |
| Bedroom | 11.3x11 | |
| Bedroom | 12.11x11.3 | |
| Bath (# pieces 1-6) | 9.3x12.1 3pc | |
| Basement | Kitchen | 16.3x11.3 |
| Recreational, Games room | 25.11x13.10 | |
| Den | 10.6x13.5 | |
| Bath (# pieces 1-6) | 6.6x8.3 3pc | |
| Main level | Living room | 21x13.4 |
| Dining room | 10.3x16.11 | |
| Kitchen | 12x12.9 | |
| Family room | 13.11x27 | |
| Bath (# pieces 1-6) | 4.11x5.9 2pc |
| Features | |||||
|---|---|---|---|---|---|
| Paved driveway | Attached Garage | Heated Garage | |||
| Central Vacuum | Jetted Tub | Range | |||
| Dishwasher | Dryer | Washer | |||
| Microwave Range Hood Combo | Refrigerator | Wine Fridge | |||
| Air exchanger | |||||





















