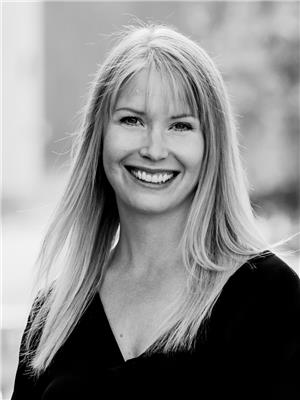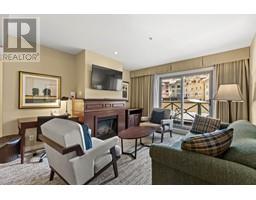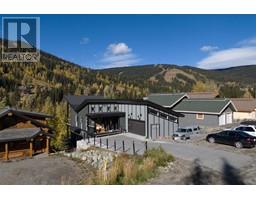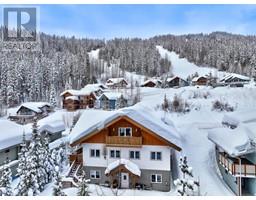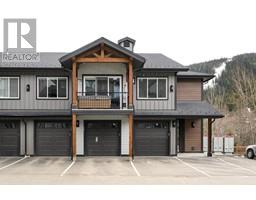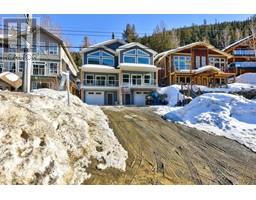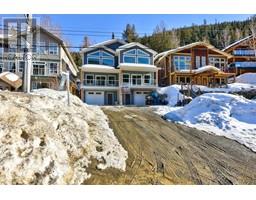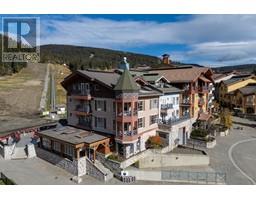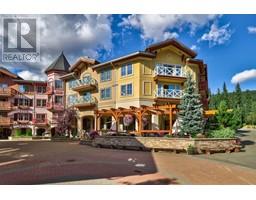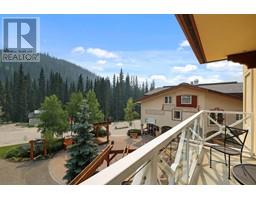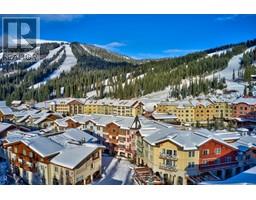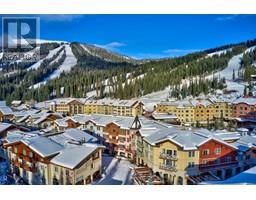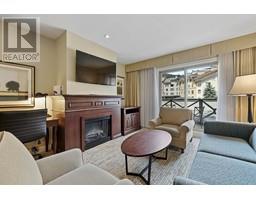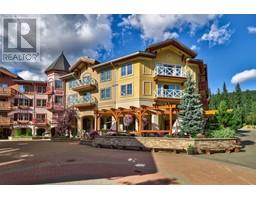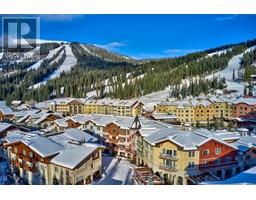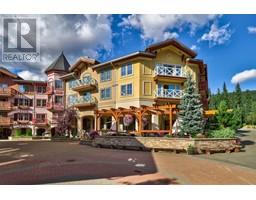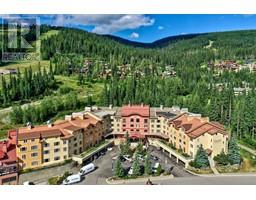10-2715 FAIRWAYS DRIVE, Sun Peaks, British Columbia, CA
Address: 10-2715 FAIRWAYS DRIVE, Sun Peaks, British Columbia
Summary Report Property
- MKT ID178395
- Building TypeHouse
- Property TypeSingle Family
- StatusBuy
- Added4 days ago
- Bedrooms4
- Bathrooms3
- Area2367 sq. ft.
- DirectionNo Data
- Added On10 May 2024
Property Overview
This 3 level mountain home boasts captivating mountain and golf course views on three sides, 4 bedrooms above ground, 3 full baths, a family room and den on the lowest level and a double car garage for spacious living. Set on one of the largest lots in the charming community of 'Fairways Cottages' and situated on the 3rd green of the 18 hole golf course, this original show home offers high end finishing touches, such as, granite counters in kitchen and baths, heated tile flooring, impressive floor to ceiling rock fireplace, hardwood flooring in the living area and luxurious primary suite with spacious ensuite bath. The lower level features cozy heated tile in the family room and ample extra storage space. Enjoy sunset views from the covered verandah at the front door or watch the sun rise across the golf course while you relax in your hot tub on your backyard deck. Bareland strata fee of $195 / month for snow removal & landscaping. Offered fully furnished; GST not applicable. (id:51532)
Tags
| Property Summary |
|---|
| Building |
|---|
| Level | Rooms | Dimensions |
|---|---|---|
| Above | 4pc Bathroom | Measurements not available |
| Bedroom | 18 ft ,10 in x 11 ft ,4 in | |
| Dining nook | 5 ft ,4 in x 15 ft ,5 in | |
| Basement | 3pc Bathroom | Measurements not available |
| Family room | 23 ft ,6 in x 14 ft ,2 in | |
| Den | 7 ft ,9 in x 7 ft ,10 in | |
| Storage | 16 ft ,4 in x 19 ft ,4 in | |
| Laundry room | 6 ft ,9 in x 7 ft ,3 in | |
| Main level | 3pc Bathroom | Measurements not available |
| Living room | 17 ft ,11 in x 14 ft ,9 in | |
| Kitchen | 13 ft ,8 in x 8 ft ,6 in | |
| Dining room | 13 ft ,8 in x 7 ft ,8 in | |
| Bedroom | 9 ft ,2 in x 9 ft ,2 in | |
| Bedroom | 12 ft ,11 in x 10 ft ,9 in | |
| Bedroom | 8 ft ,4 in x 12 ft ,8 in | |
| Foyer | 4 ft ,3 in x 6 ft ,9 in |
| Features | |||||
|---|---|---|---|---|---|
| Park setting | Garage(2) | Refrigerator | |||
| Central Vacuum | Washer & Dryer | Dishwasher | |||
| Hot Tub | Window Coverings | Stove | |||
| Microwave | |||||





































