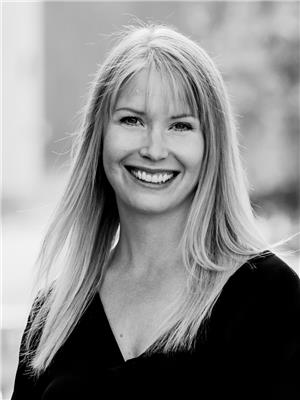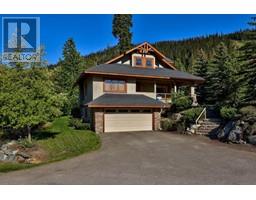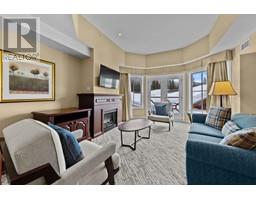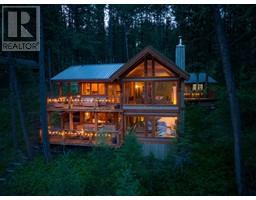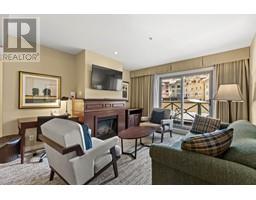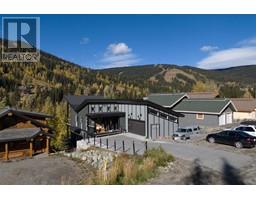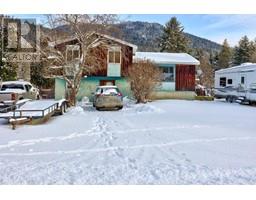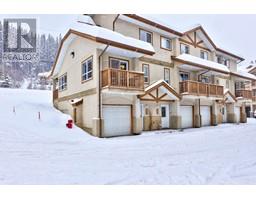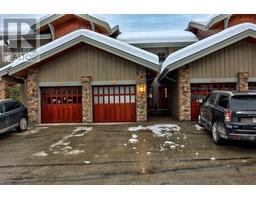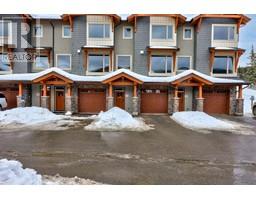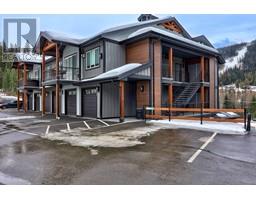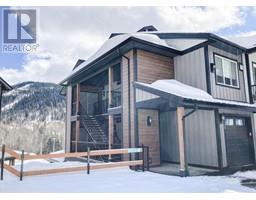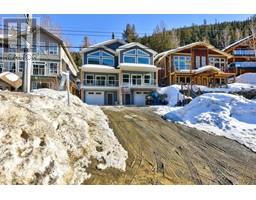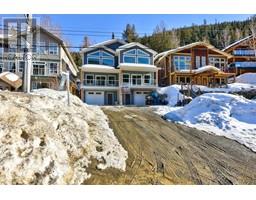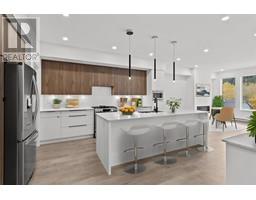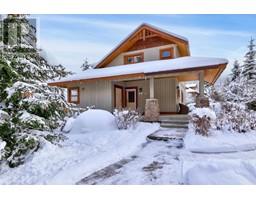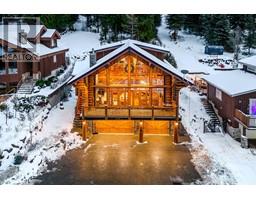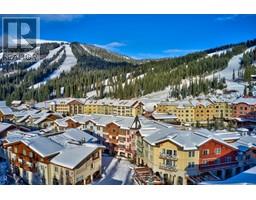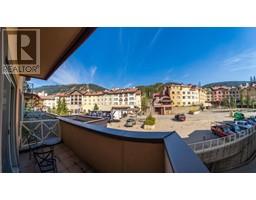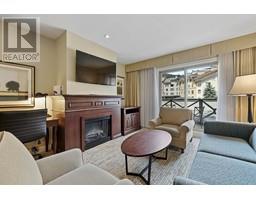2214 SUNBURST DRIVE, Sun Peaks, British Columbia, CA
Address: 2214 SUNBURST DRIVE, Sun Peaks, British Columbia
Summary Report Property
- MKT ID176769
- Building TypeHouse
- Property TypeSingle Family
- StatusBuy
- Added10 weeks ago
- Bedrooms5
- Bathrooms4
- Area3360 sq. ft.
- DirectionNo Data
- Added On17 Feb 2024
Property Overview
This exquisite custom mountain chalet exudes the quality and excellence of a European-style build. Located on Sunburst Drive, boasting direct ski access to the main chairlift hub, 5 min walk to Village & sun exposure all day long! Featuring 5 bedrooms and 3.5 bathrooms, plus 3 family rooms perfectly accommodating for a large family. Imagine yourself relaxing in the great room, which is complete with vinyl plank floors, a grand stone fireplace for those cozy winter nights, and oversized European windows that look out onto picturesque mountain views. The chef's kitchen will delight even the most discerning cook - it has new high efficiency appliances plus plenty of storage space for all your ingredients. And don't forget about the outdoor hot tub and fire pit area perfect for entertaining friends or just enjoying some alone time while taking in stunning views of Mother Nature's beauty. From skiing to relaxation and everything in between, this mountain chalet really does have it all! 2 bed 830 sq ft self contained legal suite for a revenue option. Private Garage. Offered furnished. GST N/A. (id:51532)
Tags
| Property Summary |
|---|
| Building |
|---|
| Level | Rooms | Dimensions |
|---|---|---|
| Above | 4pc Bathroom | Measurements not available |
| Bedroom | 15 ft ,3 in x 12 ft ,6 in | |
| Bedroom | 11 ft ,10 in x 15 ft ,3 in | |
| Family room | 15 ft ,3 in x 23 ft ,4 in | |
| Storage | 6 ft ,2 in x 22 ft ,9 in | |
| Basement | 4pc Bathroom | Measurements not available |
| Dining room | 15 ft ,1 in x 6 ft ,10 in | |
| Bedroom | 14 ft ,5 in x 11 ft ,2 in | |
| Bedroom | 12 ft x 12 ft ,2 in | |
| Recreational, Games room | 20 ft x 14 ft ,3 in | |
| Main level | 2pc Bathroom | Measurements not available |
| 4pc Bathroom | Measurements not available | |
| Kitchen | 15 ft ,10 in x 14 ft ,6 in | |
| Dining room | 15 ft ,7 in x 7 ft ,8 in | |
| Living room | 18 ft ,4 in x 13 ft ,8 in | |
| Bedroom | 14 ft x 13 ft ,4 in | |
| Foyer | 7 ft ,7 in x 7 ft ,10 in | |
| Office | 11 ft ,10 in x 7 ft ,4 in |
| Features | |||||
|---|---|---|---|---|---|
| Treed | Garage(1) | Refrigerator | |||
| Washer & Dryer | Dishwasher | Hot Tub | |||
| Window Coverings | Stove | ||||



























































