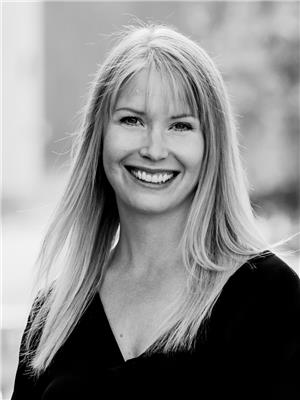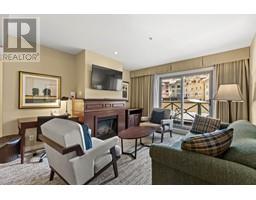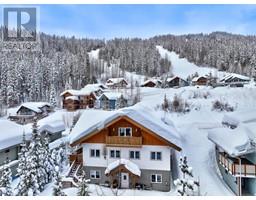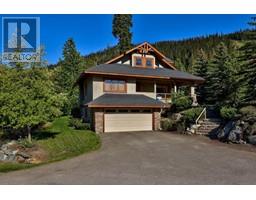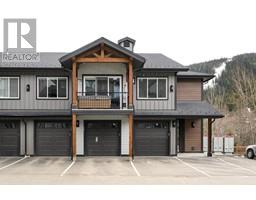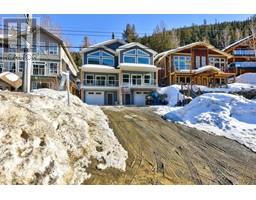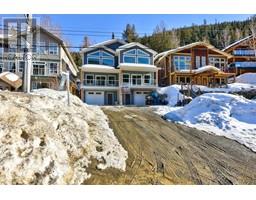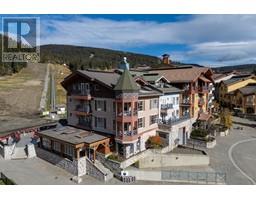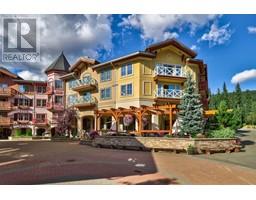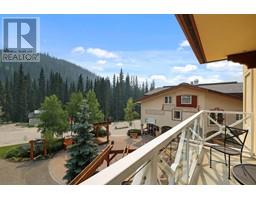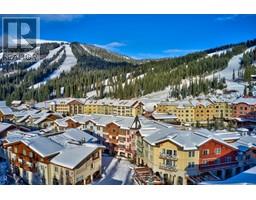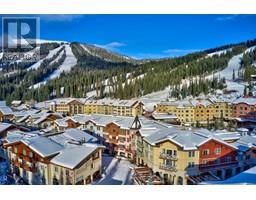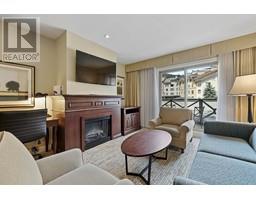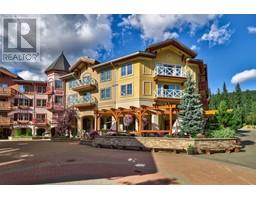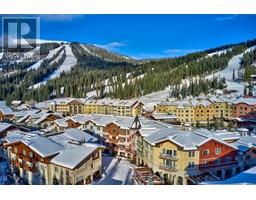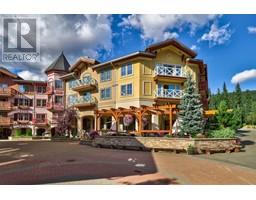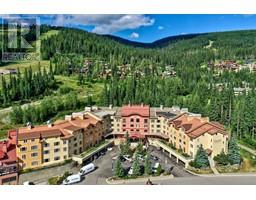2418 FAIRWAYS DRIVE, Sun Peaks, British Columbia, CA
Address: 2418 FAIRWAYS DRIVE, Sun Peaks, British Columbia
Summary Report Property
- MKT ID175590
- Building TypeHouse
- Property TypeSingle Family
- StatusBuy
- Added17 weeks ago
- Bedrooms5
- Bathrooms5
- Area3017 sq. ft.
- DirectionNo Data
- Added On15 Jan 2024
Property Overview
Welcome to your dream home, custom-built, and level entry, nestled on the 8th fairway of the golf course! The living room and kitchen with vaulted ceilings create an inviting atmosphere. The kitchen comes with a gas range, industrial fridge and freezer, oversized island, and beautiful live edge wood table. Ample windows frame the mountain views. The glass sliding doors lead to the covered deck, an ideal spot to gather. The main level boasts luxury, with a primary bed and ensuite. Pamper yourself in the ensuite steam shower, with dbl vanity, and bathtub. A spacious rec room is complete with a bar, 2 beds and bath. Twin loft beds provide ample space. Dbl glass doors lead to a patio and private hot tub. In addition, is a legal 2 bed ,1 bath suite with laundry. Large deck and plenty of ski/bike storage. An oversized 2 car garage features in-floor heating, large mudroom. All storage needs will be met. Yard includes an intimate fire pit. 2-5-10 yr home warranty. (id:51532)
Tags
| Property Summary |
|---|
| Building |
|---|
| Level | Rooms | Dimensions |
|---|---|---|
| Basement | 2pc Bathroom | Measurements not available |
| 4pc Bathroom | Measurements not available | |
| 4pc Bathroom | Measurements not available | |
| Living room | 11 ft ,8 in x 11 ft ,2 in | |
| Kitchen | 14 ft ,8 in x 9 ft ,5 in | |
| Bedroom | 15 ft ,2 in x 10 ft ,5 in | |
| Recreational, Games room | 15 ft ,11 in x 25 ft | |
| Bedroom | 15 ft ,4 in x 10 ft ,8 in | |
| Office | 13 ft ,6 in x 6 ft ,10 in | |
| Bedroom | 9 ft ,10 in x 10 ft | |
| Bedroom | 10 ft ,1 in x 10 ft | |
| Main level | 6pc Bathroom | Measurements not available |
| 2pc Bathroom | Measurements not available | |
| Living room | 17 ft ,11 in x 15 ft ,2 in | |
| Kitchen | 10 ft ,8 in x 18 ft | |
| Bedroom | 20 ft ,11 in x 13 ft ,5 in | |
| Other | 20 ft ,11 in x 7 ft ,5 in | |
| Laundry room | 10 ft ,2 in x 7 ft ,2 in | |
| Foyer | 5 ft ,3 in x 22 ft ,2 in |
| Features | |||||
|---|---|---|---|---|---|
| Central location | Garage(2) | Other | |||
| Refrigerator | Washer & Dryer | Dishwasher | |||
| Hot Tub | Window Coverings | Stove | |||
| Microwave | |||||







































































