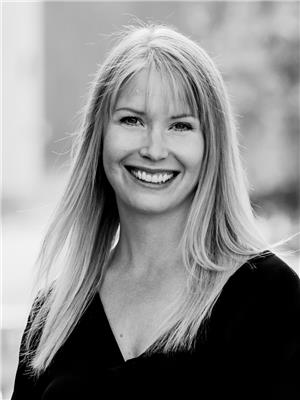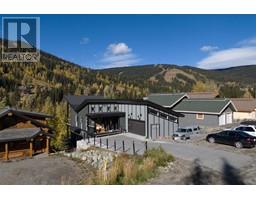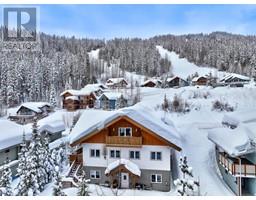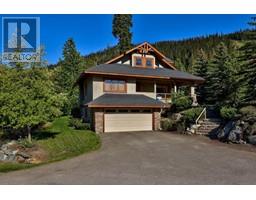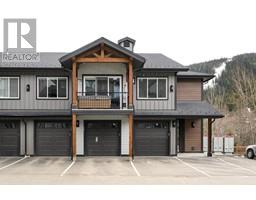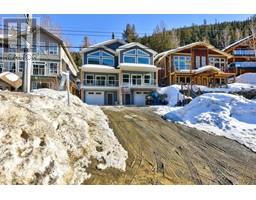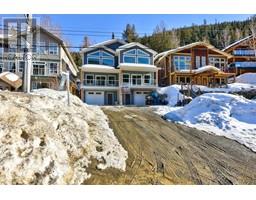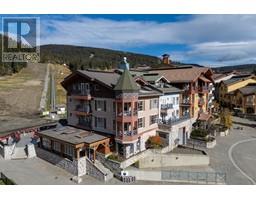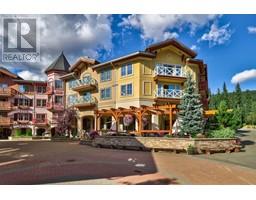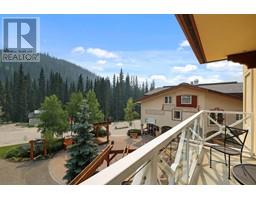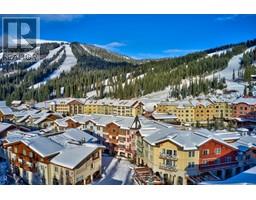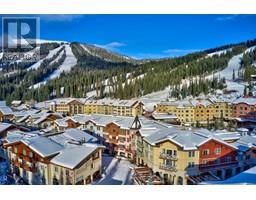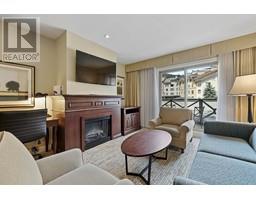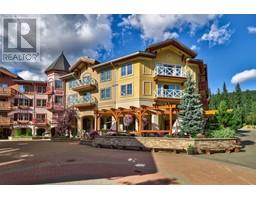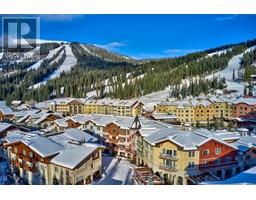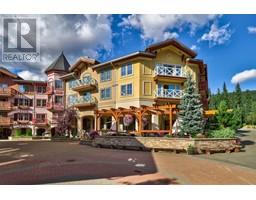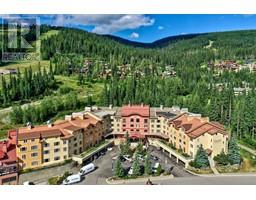1312A-3250 VILLAGE WAY, Sun Peaks, British Columbia, CA
Address: 1312A-3250 VILLAGE WAY, Sun Peaks, British Columbia
Summary Report Property
- MKT ID176043
- Building TypeApartment
- Property TypeSingle Family
- StatusBuy
- Added21 weeks ago
- Bedrooms2
- Bathrooms2
- Area1127 sq. ft.
- DirectionNo Data
- Added On14 Dec 2023
Property Overview
QUARTER OWNERSHIP Boasting the largest two bedroom floorplan in 'The Residences' at Sun Peaks Grand located in Canada's second largest ski area and year round resort community. This fully furnished luxurious apartment offers true ski in/ski out convenience, a central location in the heart of the village, and amenities such as A/C, pools, hot tubs, gym, sauna, restaurants, ski & bike valet, owner storage, heated parking and much more. This 'lock and leave' vacation home includes six appliances, a full kitchen with granite countertops, separate dining room and cozy living room with fireplace and sundeck with views to Mt. Tod.. Sumptuous bathroom with soaker tub and separate shower. The Sun Peaks Grand management is in place for revenue opportunities when you are not in house. Revenue Statements available upon request. GST Applicable. See listing for video & 3D tours. (id:51532)
Tags
| Property Summary |
|---|
| Building |
|---|
| Level | Rooms | Dimensions |
|---|---|---|
| Main level | 4pc Bathroom | Measurements not available |
| 4pc Bathroom | Measurements not available | |
| Kitchen | 8 ft ,8 in x 8 ft ,2 in | |
| Living room | 14 ft ,2 in x 12 ft ,10 in | |
| Dining room | 10 ft ,6 in x 8 ft ,2 in | |
| Bedroom | 14 ft ,4 in x 13 ft ,2 in | |
| Bedroom | 19 ft ,8 in x 15 ft ,6 in | |
| Foyer | 7 ft ,4 in x 5 ft ,4 in |
| Features | |||||
|---|---|---|---|---|---|
| Central location | Underground | Refrigerator | |||
| Washer & Dryer | Dishwasher | Hot Tub | |||
| Window Coverings | Stove | Microwave | |||
| Central air conditioning | |||||






























