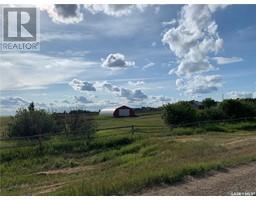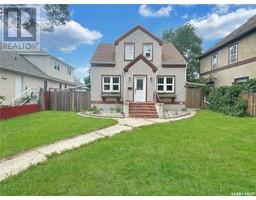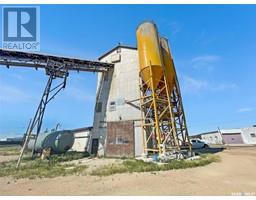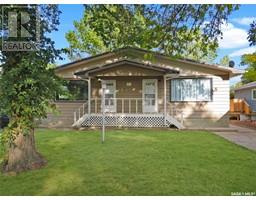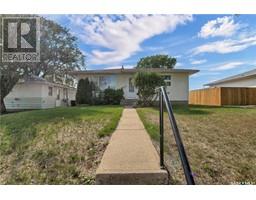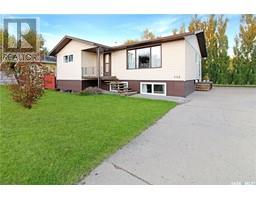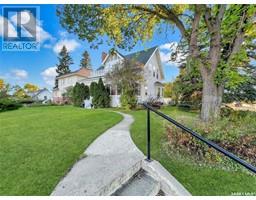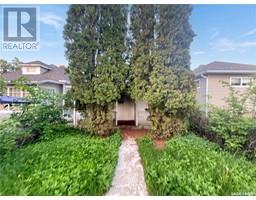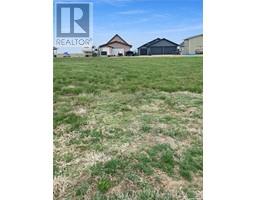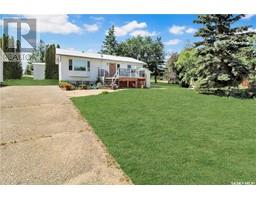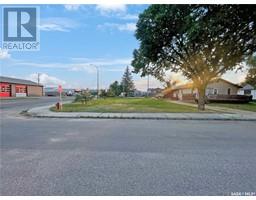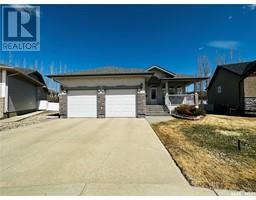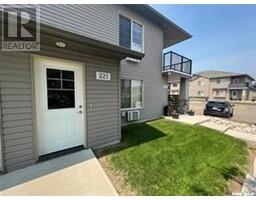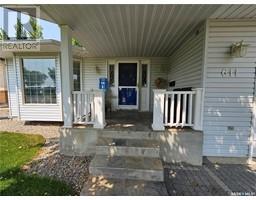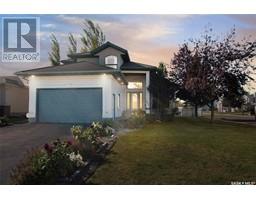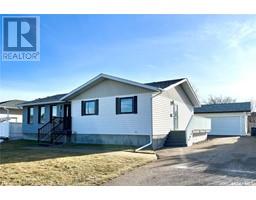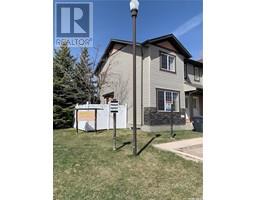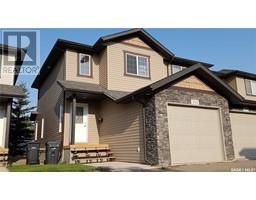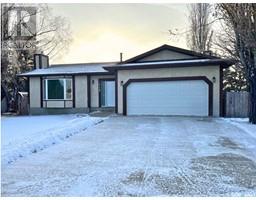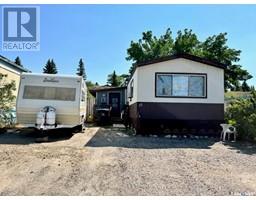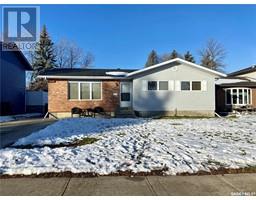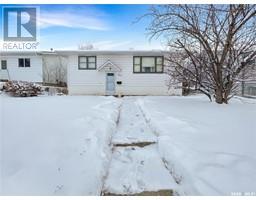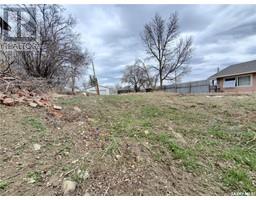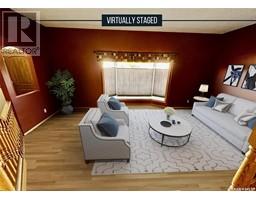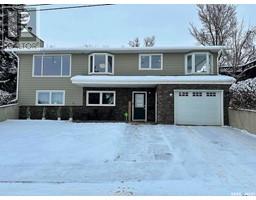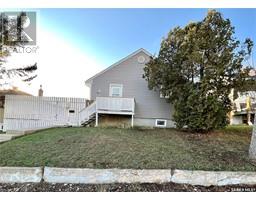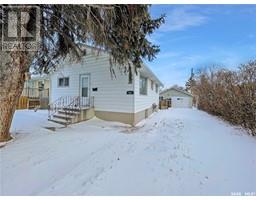503 700 Battleford TRAIL Highland, Swift Current, Saskatchewan, CA
Address: 503 700 Battleford TRAIL, Swift Current, Saskatchewan
Summary Report Property
- MKT IDSK958479
- Building TypeApartment
- Property TypeSingle Family
- StatusBuy
- Added11 weeks ago
- Bedrooms2
- Bathrooms1
- Area760 sq. ft.
- DirectionNo Data
- Added On09 Feb 2024
Property Overview
Say good bye to exterior maintenance in this single level condo tucked on the edge of the city in the highly sought after highland subdivision. Boasting a plethora of features that make it an alluring prospect for any potential homeowner. The moment you step into this home, you'll be captivated by its open concept layout where the living room seamlessly merges with the dining area and kitchen. The interior is adorned with neutral tones and well-maintained flooring which are beautifully illuminated by natural light from large PVC windows. The kitchen is a chef's delight featuring modern cabinetry complemented by dark countertops and equipped with a four-piece appliance package including a dishwasher. There’s plenty of space to accommodate a moveable island adding more convenience to your culinary adventures. Further into the home are two spacious bedrooms providing ample comfort and privacy. A storage room complete with in-suite laundry facilities adds to the practicality while also housing your water heater and air exchange system. Outdoors, enjoy leisurely barbecues on your lower level patio or relish in the extra privacy offered as this condo is strategically tucked away at the edge of complex overlooking lush fields. This property comes with an electrified parking space dedicated solely for your use along with air conditioning for those warm summer days. As part of your inclusive condo fees, snow removal, building insurance and yard maintenance services are covered offering you hassle-free living. Situated close to walking paths and parks within E’cole / Centennial school division catchment area makes it perfect for families seeking quality education options nearby. Don't let this opportunity slip away! Contact us today to book your personal viewing of this stunning property. (id:51532)
Tags
| Property Summary |
|---|
| Building |
|---|
| Level | Rooms | Dimensions |
|---|---|---|
| Main level | Living room | 10'0 x 10'09 |
| Kitchen | 10'03 x 15'02 | |
| Bedroom | 9'11 x 9'05 | |
| Primary Bedroom | 10'10 x 10'11 | |
| 4pc Bathroom | 7'11 x 4'11 | |
| Laundry room | 8'08 x 5'0 |
| Features | |||||
|---|---|---|---|---|---|
| Other | Parking Space(s)(1) | Washer | |||
| Refrigerator | Dishwasher | Dryer | |||
| Hood Fan | Stove | Wall unit | |||
| Air exchanger | |||||












