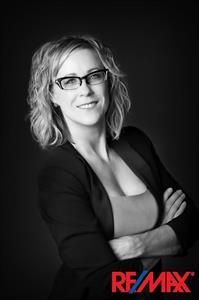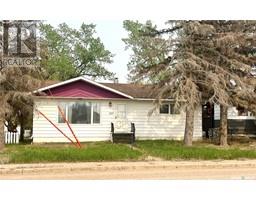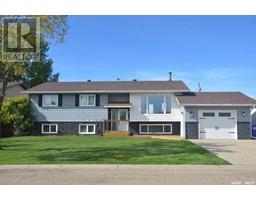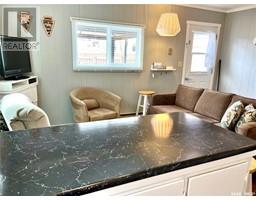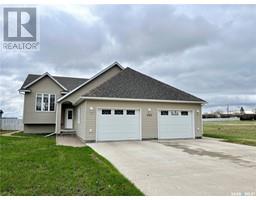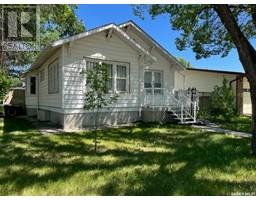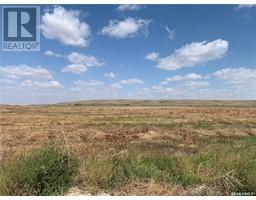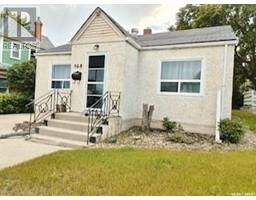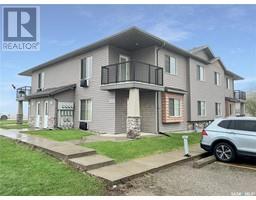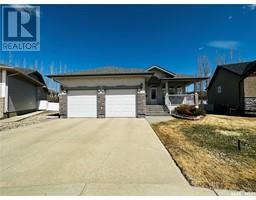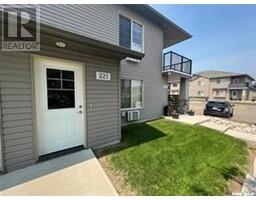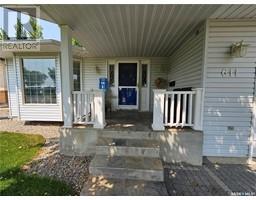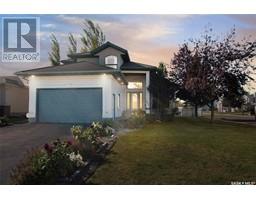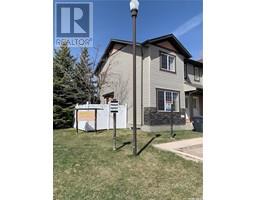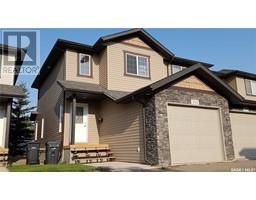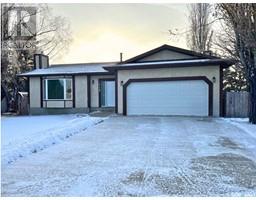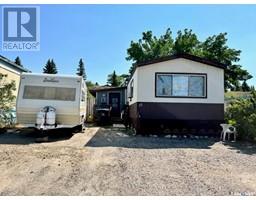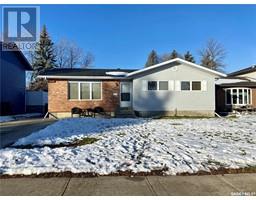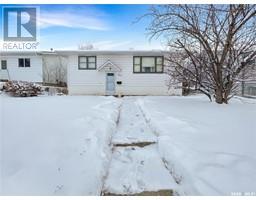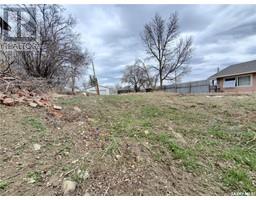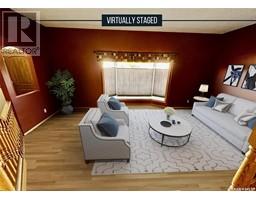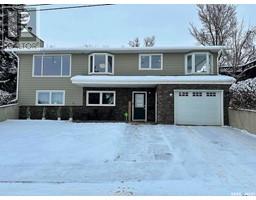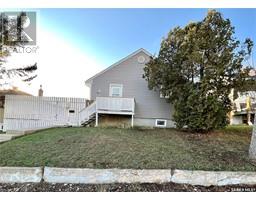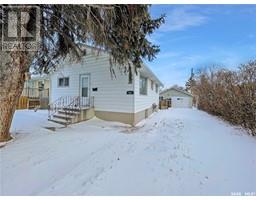518 Colonel Otter DRIVE Highland, Swift Current, Saskatchewan, CA
Address: 518 Colonel Otter DRIVE, Swift Current, Saskatchewan
5 Beds4 Baths1409 sqftStatus: Buy Views : 404
Price
$399,900
Summary Report Property
- MKT IDSK958254
- Building TypeHouse
- Property TypeSingle Family
- StatusBuy
- Added12 weeks ago
- Bedrooms5
- Bathrooms4
- Area1409 sq. ft.
- DirectionNo Data
- Added On03 Feb 2024
Property Overview
518 Colonel Otter Drive is the house in Highland you've been waiting for! 5 bedrooms, 2 bathrooms + ensuite, bungalow style with fantastic layout! Plus the garage..... the enormous, heated, meticulously clean man cave slash double garage with 220plug! Two gas lines ran in the back yard for BBQ and to garage, new railing on the deck, new exterior electrical outlets & exterior taps, along with new primary bedroom window, and 2 bathroom renovations! Backyard has fire pit space that could also be connected to gas, full fenced backyard and extra long driveway for plenty of off street parking! I bet you never thought yo could get such a stellar home in Highland for under $400k! (id:51532)
Tags
| Property Summary |
|---|
Property Type
Single Family
Building Type
House
Storeys
1
Square Footage
1409 sqft
Title
Freehold
Neighbourhood Name
Highland
Land Size
8099 sqft
Built in
1997
Parking Type
Detached Garage,Parking Pad,RV,Heated Garage,Parking Space(s)(4)
| Building |
|---|
Bathrooms
Total
5
Interior Features
Appliances Included
Washer, Refrigerator, Dishwasher, Dryer, Microwave, Alarm System, Garburator, Window Coverings, Garage door opener remote(s), Hood Fan, Storage Shed, Stove
Building Features
Features
Treed, Rectangular, Sump Pump
Architecture Style
Bungalow
Square Footage
1409 sqft
Fire Protection
Alarm system
Structures
Deck, Patio(s)
Heating & Cooling
Cooling
Central air conditioning
Heating Type
Forced air
Parking
Parking Type
Detached Garage,Parking Pad,RV,Heated Garage,Parking Space(s)(4)
| Land |
|---|
Lot Features
Fencing
Fence
| Level | Rooms | Dimensions |
|---|---|---|
| Basement | Other | 21' x 11'05 |
| Family room | 16'6 x 31' | |
| Bedroom | 11'11 x 10'11 | |
| Bedroom | 11'08 x 10' | |
| 4pc Bathroom | 11'10 x 6'5 | |
| Utility room | 15'02 x 12'10 | |
| Main level | Enclosed porch | 7'09 x 7'01 |
| Laundry room | 9'11 x 7' | |
| 2pc Bathroom | 5'09 x 4'5 | |
| Kitchen | 13'03 x 9'03 | |
| Dining room | 11'10 x 9'03 | |
| Living room | 23' x 12' | |
| Bedroom | 10'04 x 8'8 | |
| Bedroom | 10'03 x 9' | |
| 4pc Bathroom | 5' x 8' | |
| Primary Bedroom | 14'07 x 11'01 | |
| 3pc Ensuite bath | 5'2 x 5'2 |
| Features | |||||
|---|---|---|---|---|---|
| Treed | Rectangular | Sump Pump | |||
| Detached Garage | Parking Pad | RV | |||
| Heated Garage | Parking Space(s)(4) | Washer | |||
| Refrigerator | Dishwasher | Dryer | |||
| Microwave | Alarm System | Garburator | |||
| Window Coverings | Garage door opener remote(s) | Hood Fan | |||
| Storage Shed | Stove | Central air conditioning | |||







































