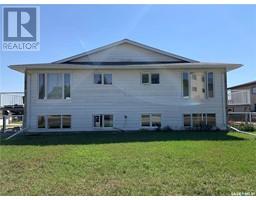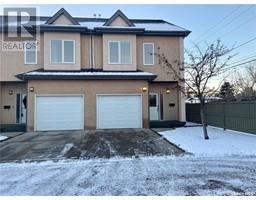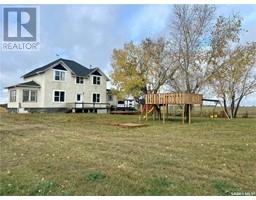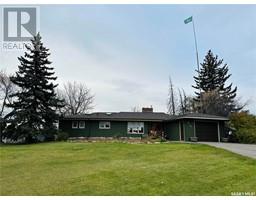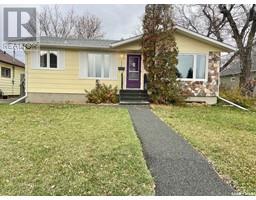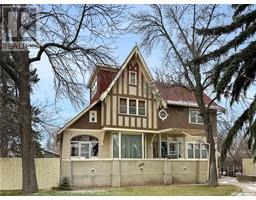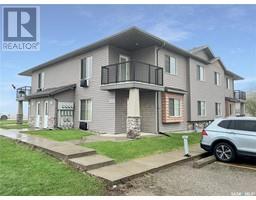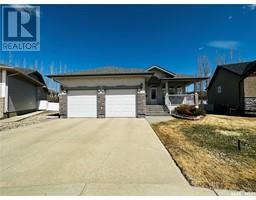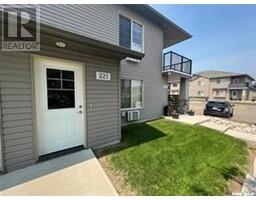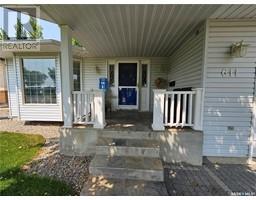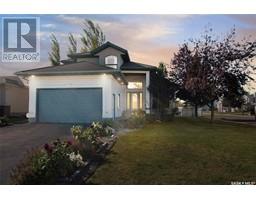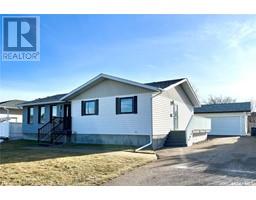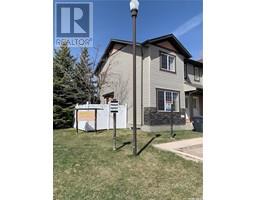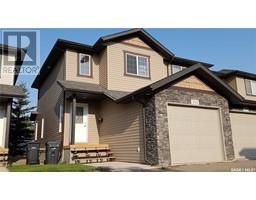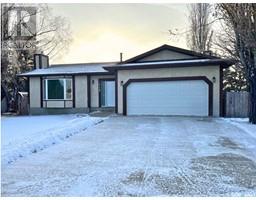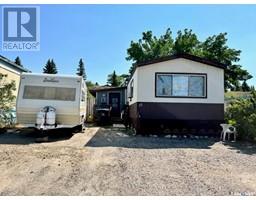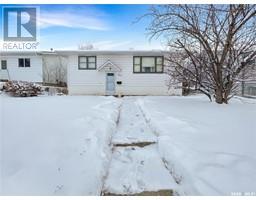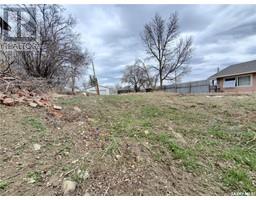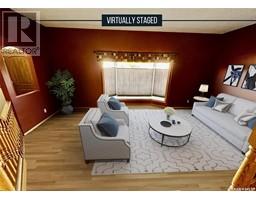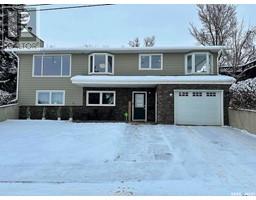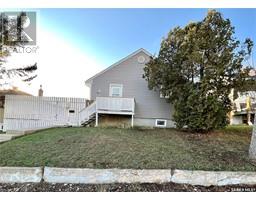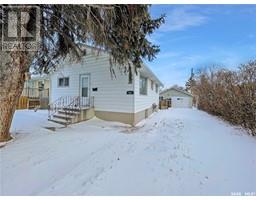468 Steele CRESCENT Trail, Swift Current, Saskatchewan, CA
Address: 468 Steele CRESCENT, Swift Current, Saskatchewan
Summary Report Property
- MKT IDSK951285
- Building TypeHouse
- Property TypeSingle Family
- StatusBuy
- Added20 weeks ago
- Bedrooms3
- Bathrooms3
- Area1144 sq. ft.
- DirectionNo Data
- Added On07 Dec 2023
Property Overview
Welcome to your dream home in the Trail subdivision! This exquisite 3-bedroom, 3-bathroom bungalow is a haven of comfort and style, flooded with natural light. With newer vinyl plank flooring and recent shingle replacement, it offers elegance and peace of mind. Boasting 1144 sq ft, it balances privacy and communal spaces, featuring well-designed bedrooms and impressive bathrooms. The basement is a spacious hub for gatherings, complete with a showstopping wet bar. The backyard is a summer haven, ideal for barbecues and fully fenced for your furry friends. This is more than a house; it's a place to create cherished memories. Don't miss your chance to make this stunning property your new home. Contact me today for a viewing, and discover the beauty and comfort of this remarkable bungalow. Your dream home awaits in the Trail subdivision! (id:51532)
Tags
| Property Summary |
|---|
| Building |
|---|
| Land |
|---|
| Level | Rooms | Dimensions |
|---|---|---|
| Basement | Other | 41 ft ,10 in x 21 ft ,11 in |
| 3pc Bathroom | 7 ft ,4 in x 6 ft ,2 in | |
| Storage | 18 ft ,7 in x 13 ft ,1 in | |
| Main level | Living room | 17 ft ,6 in x 11 ft ,11 in |
| Kitchen | 10 ft ,7 in x 8 ft ,9 in | |
| Dining room | 8 ft ,8 in x 7 ft ,4 in | |
| 4pc Bathroom | 6 ft ,5 in x 7 ft ,7 in | |
| Bedroom | 9 ft ,10 in x 8 ft ,11 in | |
| Bedroom | 10 ft ,10 in x 9 ft ,3 in | |
| Primary Bedroom | 10 ft ,5 in x 13 ft ,2 in | |
| Other | 11 ft ,6 in x 5 ft ,5 in | |
| 2pc Bathroom | 6 ft ,6 in x 2 ft ,5 in |
| Features | |||||
|---|---|---|---|---|---|
| Treed | Rectangular | Parking Pad | |||
| Parking Space(s)(5) | Washer | Refrigerator | |||
| Dishwasher | Dryer | Microwave | |||
| Oven - Built-In | Window Coverings | Storage Shed | |||
| Stove | Central air conditioning | ||||




















