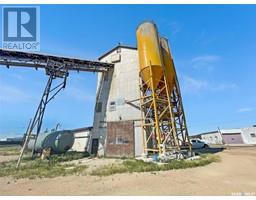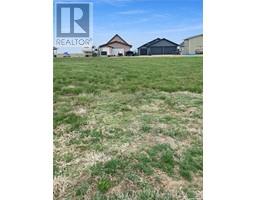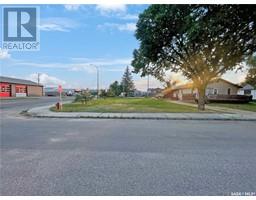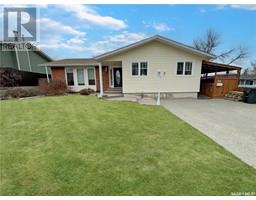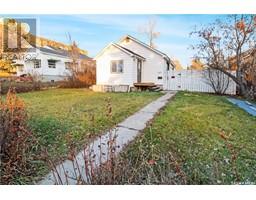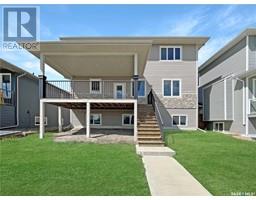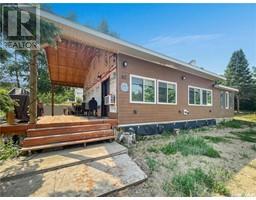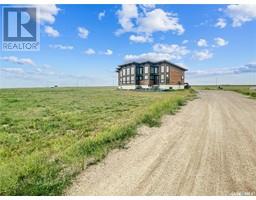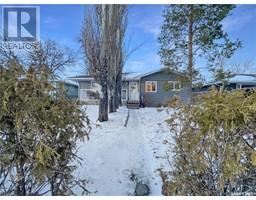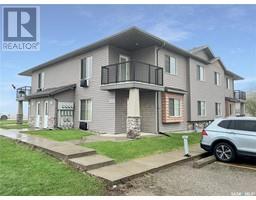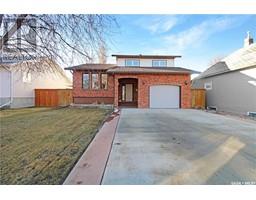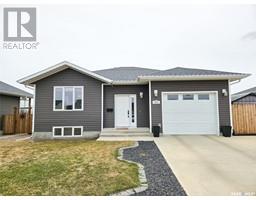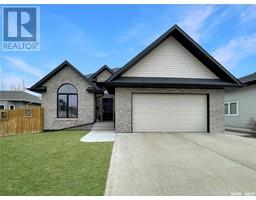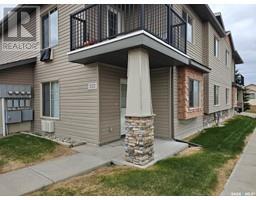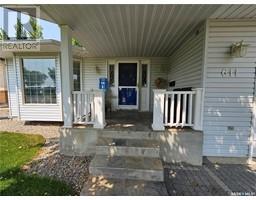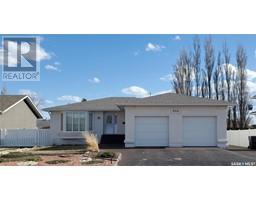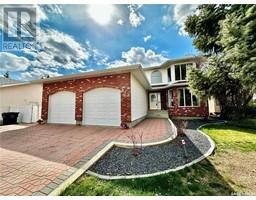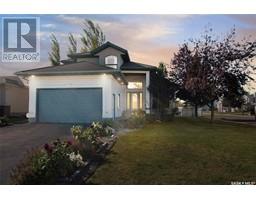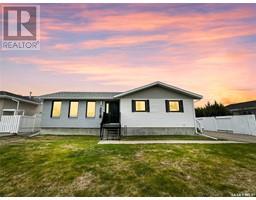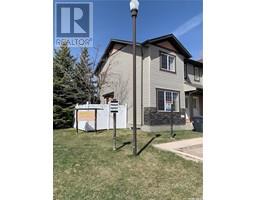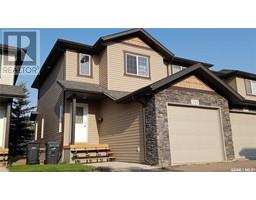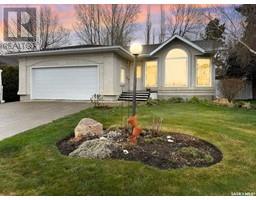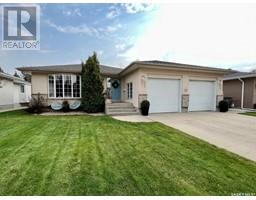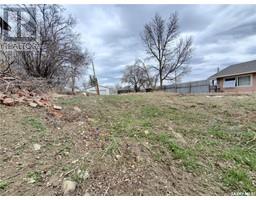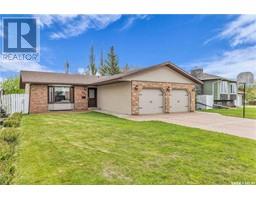307 9th AVENUE NW North West, Swift Current, Saskatchewan, CA
Address: 307 9th AVENUE NW, Swift Current, Saskatchewan
Summary Report Property
- MKT IDSK954526
- Building TypeHouse
- Property TypeSingle Family
- StatusBuy
- Added21 weeks ago
- Bedrooms3
- Bathrooms1
- Area860 sq. ft.
- DirectionNo Data
- Added On13 Dec 2023
Property Overview
Searching for a move-in ready option, INCLUDING a double car garage and a gorgeous fully fenced yard set for entertaining! Shy of 900 square feet, this cozy bungalow offers a large eat-in kitchen including a spacious pantry, window above the sink, dishwasher and easy access to the yard! The living room sits at the front of the home as well as a 4 piece washroom and 2 bedrooms, one of which is the 16'7 x 8'0 principal bedroom. The lower level is fully finished, offering abundant storage both under the stairs and in the dedicated storage room. A large family room, third bedroom, laundry room, and utility room complete this level. The yard is the property's highlight featuring a permitted fire pit, a concrete patio and raised deck to fit with a pergola, privacy and a floating bar! An energy-efficient furnace with a new motor and circuit panel, central air, a new hoodfan(not installed) and an updated electrical panel are some of the features you'll find in this fabulous property. Call today for more information or to book your personal viewing. (id:51532)
Tags
| Property Summary |
|---|
| Building |
|---|
| Land |
|---|
| Level | Rooms | Dimensions |
|---|---|---|
| Basement | Bedroom | 8'7 x 13'5 |
| Family room | 13'3 x 21'2 | |
| Utility room | 10'0 x 5'0 | |
| Storage | 7'6 x 7'10 | |
| Other | 7'4 x 6'3 | |
| Main level | Enclosed porch | 9'7 x 9'4 |
| Kitchen/Dining room | 11'7 x 13'11 | |
| 4pc Bathroom | 4'11 x 7'1 | |
| Bedroom | 12'4 x 8'11 | |
| Bedroom | 8'11 x 16'7 | |
| Living room | 11'9 x 14'0 |
| Features | |||||
|---|---|---|---|---|---|
| Treed | Lane | Rectangular | |||
| Detached Garage | RV | Gravel | |||
| Parking Space(s)(8) | Washer | Refrigerator | |||
| Dishwasher | Dryer | Humidifier | |||
| Garage door opener remote(s) | Hood Fan | Stove | |||
| Central air conditioning | |||||
























