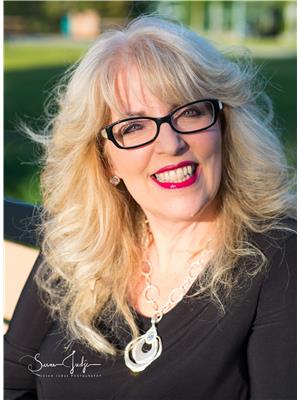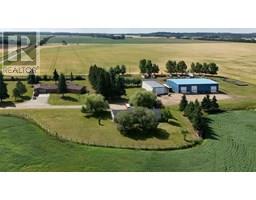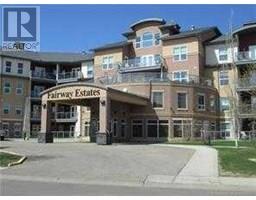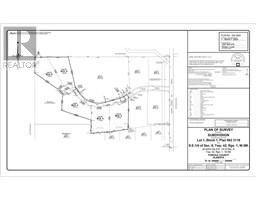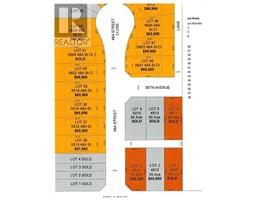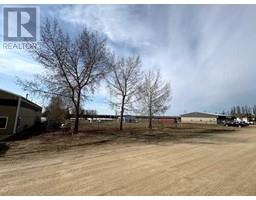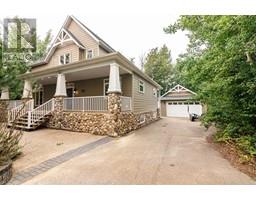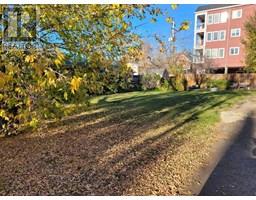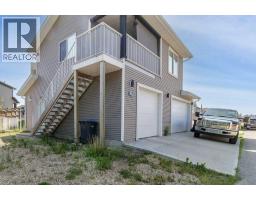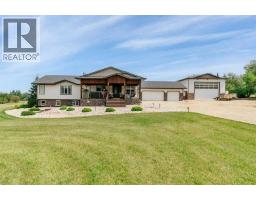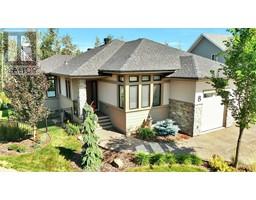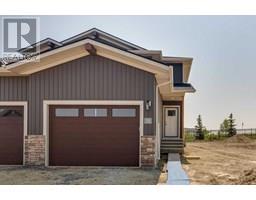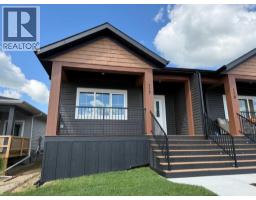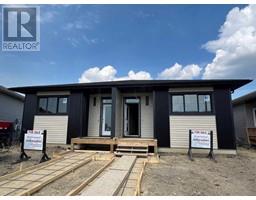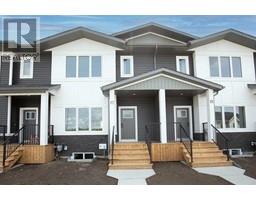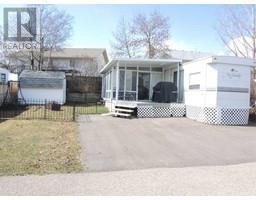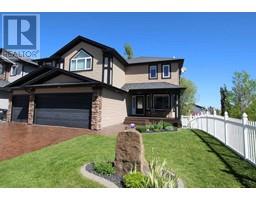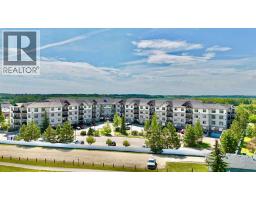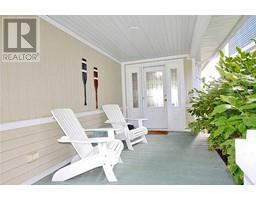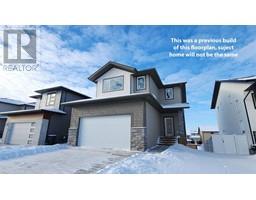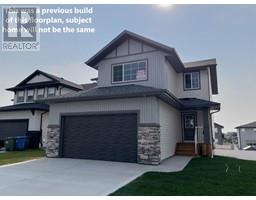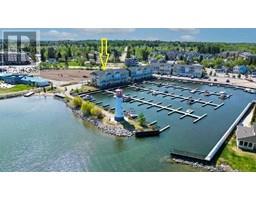15 Lucky Place Lakeway Landing, Sylvan Lake, Alberta, CA
Address: 15 Lucky Place, Sylvan Lake, Alberta
Summary Report Property
- MKT IDA2228605
- Building TypeHouse
- Property TypeSingle Family
- StatusBuy
- Added2 days ago
- Bedrooms5
- Bathrooms2
- Area1040 sq. ft.
- DirectionNo Data
- Added On23 Jul 2025
Property Overview
Tucked away on a quiet street and close to schools, parks, and shopping, this inviting bi-level home offers both functionality and flexibility. The open-concept main floor features a stylish kitchen with stainless steel appliances, a center island complete with sink and eating bar, and a modern tile backsplash. Laminate flooring flows throughout the bright living space, which includes three bedrooms on the main level, and a full 4-piece bathroom. A convenient stackable washer and dryer add to the home’s practicality. The fully finished basement features its own separate entry and includes two additional bedrooms, another 4-piece bathroom, a full kitchen, a large recreational area, a second washer and dryer, and handy under-stair storage—perfect for organizing seasonal items or extra household goods. Situated on a large pie-shaped lot, the backyard is fully fenced and includes a sunny deck and a newer concrete patio slab, ideal for outdoor entertaining. Brand new Fridge upstairs and hot water tank installed in July 2025! This is a versatile home that offers great value and a fantastic location. (id:51532)
Tags
| Property Summary |
|---|
| Building |
|---|
| Land |
|---|
| Level | Rooms | Dimensions |
|---|---|---|
| Basement | 4pc Bathroom | Measurements not available |
| Bedroom | 11.00 Ft x 9.50 Ft | |
| Bedroom | 7.50 Ft x 13.33 Ft | |
| Kitchen | 11.92 Ft x 12.75 Ft | |
| Laundry room | 7.42 Ft x 4.92 Ft | |
| Recreational, Games room | 11.83 Ft x 12.75 Ft | |
| Furnace | 6.67 Ft x 7.00 Ft | |
| Main level | 4pc Bathroom | Measurements not available |
| Bedroom | 9.58 Ft x 11.08 Ft | |
| Bedroom | 9.83 Ft x 8.92 Ft | |
| Dining room | 10.25 Ft x 8.67 Ft | |
| Foyer | 6.00 Ft x 13.25 Ft | |
| Kitchen | 10.25 Ft x 8.42 Ft | |
| Living room | 14.67 Ft x 8.42 Ft | |
| Primary Bedroom | 10.58 Ft x 12.00 Ft |
| Features | |||||
|---|---|---|---|---|---|
| Closet Organizers | Other | Washer | |||
| Refrigerator | Dishwasher | Stove | |||
| Dryer | Washer/Dryer Stack-Up | Separate entrance | |||
| None | |||||


































