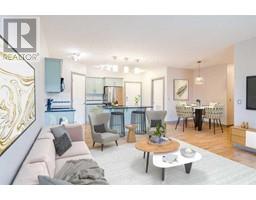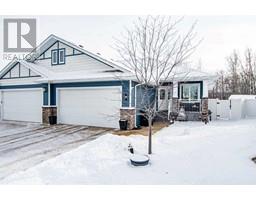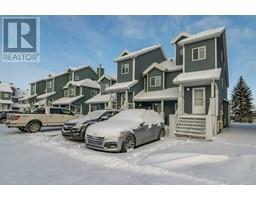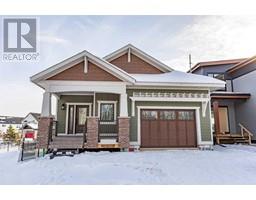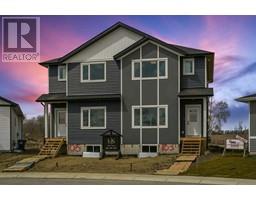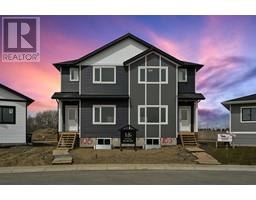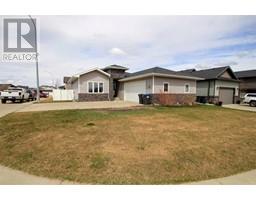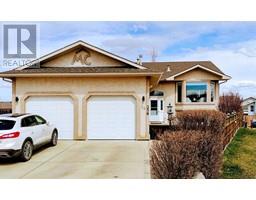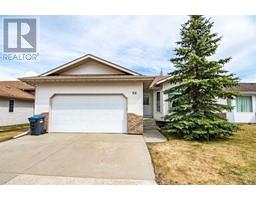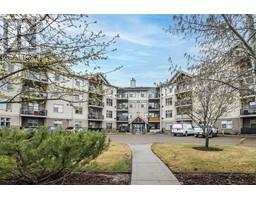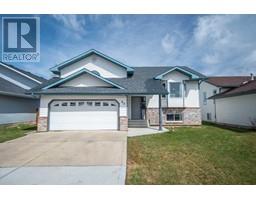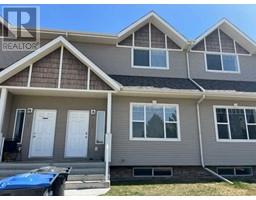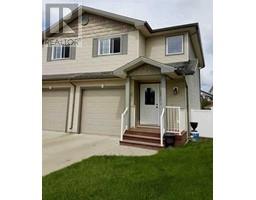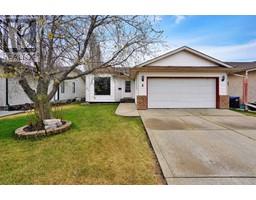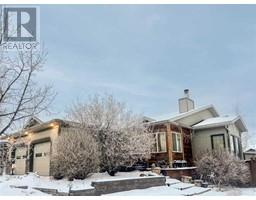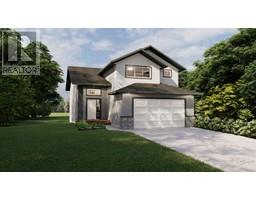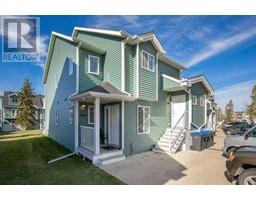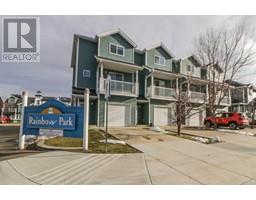5, 5323 Lakeshore Drive Downtown, Sylvan Lake, Alberta, CA
Address: 5, 5323 Lakeshore Drive, Sylvan Lake, Alberta
Summary Report Property
- MKT IDA2125325
- Building TypeRow / Townhouse
- Property TypeSingle Family
- StatusBuy
- Added1 weeks ago
- Bedrooms3
- Bathrooms2
- Area1085 sq. ft.
- DirectionNo Data
- Added On07 May 2024
Property Overview
Whether you're looking for an investment property, a summer vacation retreat, or a year-round home, this townhouse offers a fantastic opportunity. With its desirable location and charming features, it's sure to attract renters or provide a comfortable home for you and your friends/family. As you step inside, you're greeted by a warm and inviting living space, perfect for relaxing after a day of golfing, boating, or visiting the beach. The main floor features a spacious living room, a well-appointed kitchen with ample storage, a dining area and a convenient half bathroom. Upstairs, you'll find three cozy bedrooms, offering plenty of space for family and guests. The full bathroom provides comfort and convenience for all. Located near a golf course, marina, downtown core, and beach, this townhouse offers endless opportunities for outdoor adventures and leisurely strolls. Enjoy the convenience of nearby amenities, while still enjoying the tranquility of a friendly, welcoming neighborhood. This unit was recently painted. (id:51532)
Tags
| Property Summary |
|---|
| Building |
|---|
| Land |
|---|
| Level | Rooms | Dimensions |
|---|---|---|
| Second level | Laundry room | 4.33 Ft x 7.75 Ft |
| Primary Bedroom | 14.25 Ft x 10.00 Ft | |
| Bedroom | 9.08 Ft x 11.25 Ft | |
| 4pc Bathroom | .00 Ft x .00 Ft | |
| Main level | Kitchen | 10.33 Ft x 10.45 Ft |
| Dining room | 10.17 Ft x 10.08 Ft | |
| Living room | 10.58 Ft x 17.33 Ft | |
| Foyer | 12.00 Ft x 11.00 Ft | |
| Furnace | 4.00 Ft x 5.50 Ft | |
| Other | 13.00 Ft x 22.00 Ft | |
| Other | 12.00 Ft x 11.00 Ft | |
| Bedroom | 9.42 Ft x 13.00 Ft | |
| 2pc Bathroom | .00 Ft x .00 Ft |
| Features | |||||
|---|---|---|---|---|---|
| Attached Garage(1) | Refrigerator | Stove | |||
| Oven | Washer & Dryer | Central air conditioning | |||
















