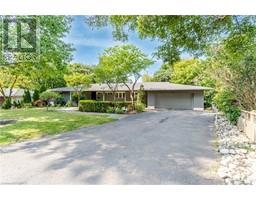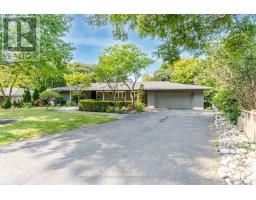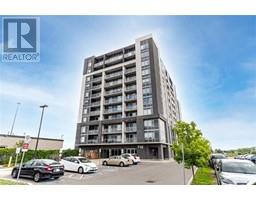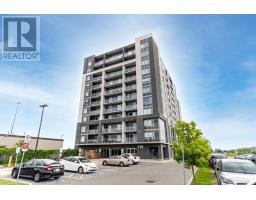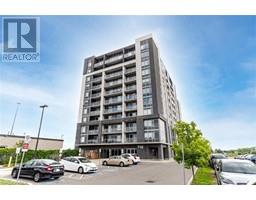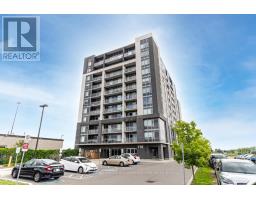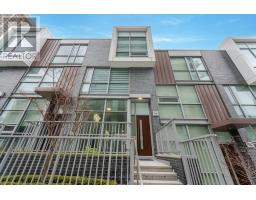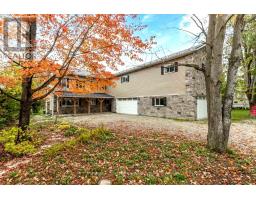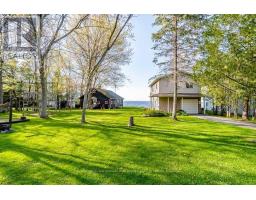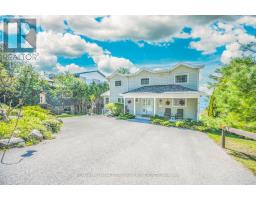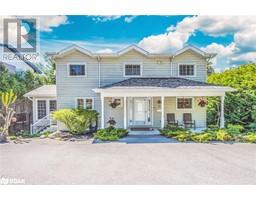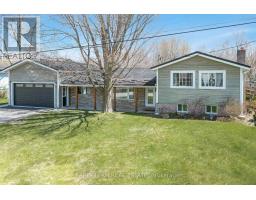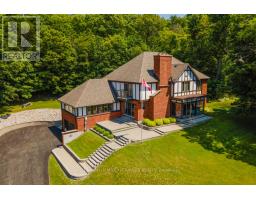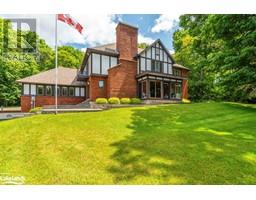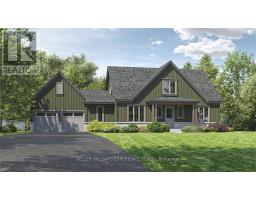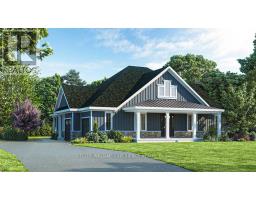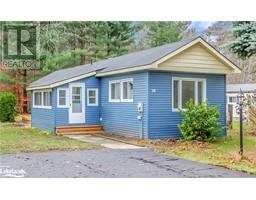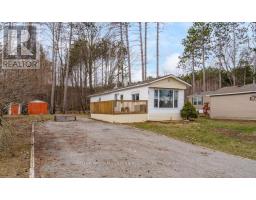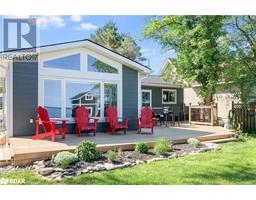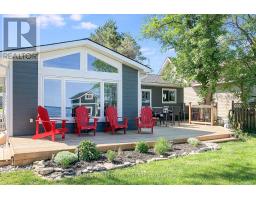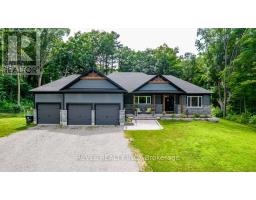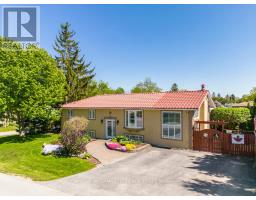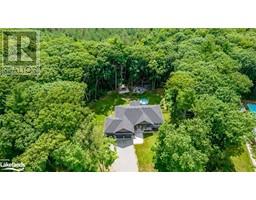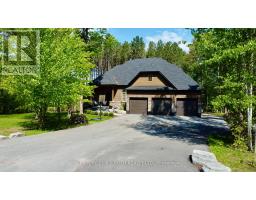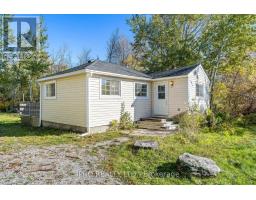264 ROBINS POINT Road Victoria Harbour, Tay, Ontario, CA
Address: 264 ROBINS POINT Road, Tay, Ontario
Summary Report Property
- MKT ID40588390
- Building TypeHouse
- Property TypeSingle Family
- StatusBuy
- Added1 days ago
- Bedrooms3
- Bathrooms2
- Area1500 sq. ft.
- DirectionNo Data
- Added On14 May 2024
Property Overview
Discover the epitome of waterfront living on Georgian Bay with this extraordinary 122' property boasting two distinct cottages. The rustic charm of the log cottage, featuring 2 bedrooms, 1 bathroom, a kitchen, and a fireplace, is complemented by the year-round accessibility and modern comforts of the 2-storey cabin cottage, offering 2 bedrooms and a single garage. Seize the opportunity to potentially sever the property into two lots, each with architectural drawings available for new cottages. Enjoy direct water access for launching canoes, kayaks, boats, and Sea-doos. Municipal water, sewer, hydro, and gas are conveniently available. The township permits the possibility of two 60' lots with proper setbacks. This one-of-a-kind gem must be seen to be truly appreciated a unique blend of natural beauty, rustic elegance, and development potential awaits. Embrace a lifestyle where breathtaking views meet limitless possibilities! Architectural Drawings Available! (id:51532)
Tags
| Property Summary |
|---|
| Building |
|---|
| Land |
|---|
| Level | Rooms | Dimensions |
|---|---|---|
| Main level | Family room | 12'9'' x 9'0'' |
| 3pc Bathroom | Measurements not available | |
| Bedroom | 10'1'' x 8'0'' | |
| Bedroom | 17'6'' x 8'0'' | |
| Kitchen | 22'8'' x 8'0'' | |
| Dining room | 28'2'' x 22'9'' | |
| Living room | 28'2'' x 22'9'' | |
| Upper Level | 4pc Bathroom | Measurements not available |
| Bedroom | 12'0'' x 8'9'' | |
| Living room | 12'0'' x 11'6'' | |
| Kitchen | 11'3'' x 10'9'' |
| Features | |||||
|---|---|---|---|---|---|
| Crushed stone driveway | Skylight | Country residential | |||
| Attached Garage | None | ||||




































