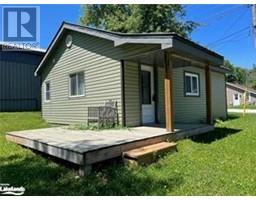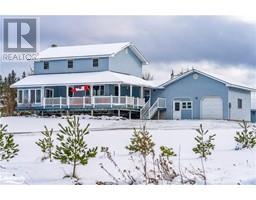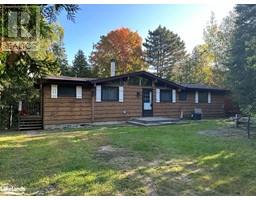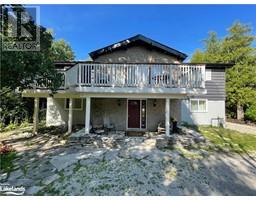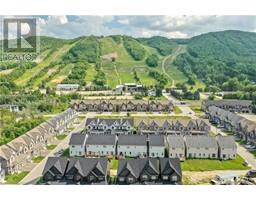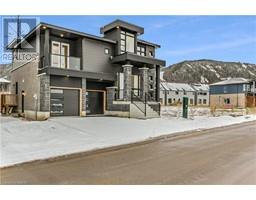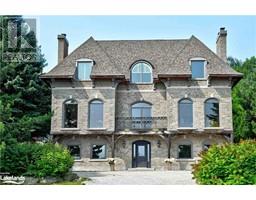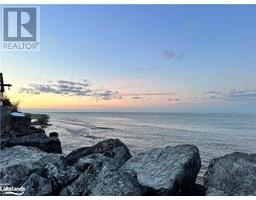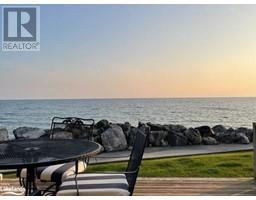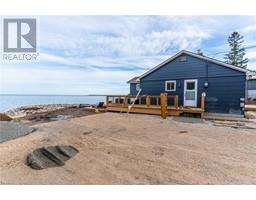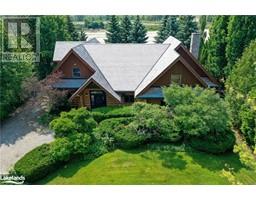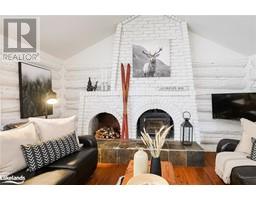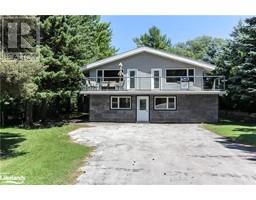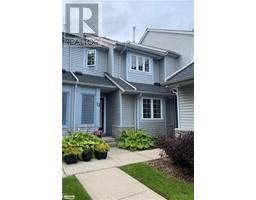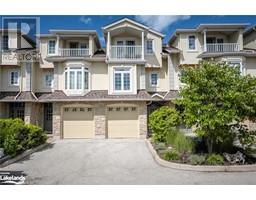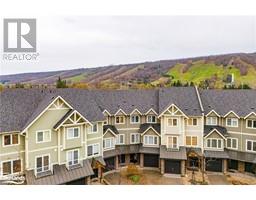106 ADDISON Street Blue Mountains, The Blue Mountains, Ontario, CA
Address: 106 ADDISON Street, The Blue Mountains, Ontario
Summary Report Property
- MKT ID40527212
- Building TypeRow / Townhouse
- Property TypeSingle Family
- StatusRent
- Added12 weeks ago
- Bedrooms3
- Bathrooms3
- AreaNo Data sq. ft.
- DirectionNo Data
- Added On01 Feb 2024
Property Overview
Peaks Bay ANNUAL RENTAL. Lovely townhome now available for rent in the Village of Peaks Bay Blue Mountains, fabulous waterfront community! Enjoy the views and hiking trails of Georgian Peaks Ski resort to the South and water access at beautiful Georgian Bay to the North. This 3 bedroom 2.5 bathroom 2 story town-home features an open concept living, dining and kitchen, beautiful stainless steel brand new appliances, attached over-sized single car garage with interior entry, garage door opener, 9 ft ceilings on the ground floor, bright airy and open, with a modern kitchen, upgraded hardwood floors throughout. Upstairs laundry, 3 large bedrooms, master oasis with walk in closet and ensuite. Forced air natural gas and central air, all the modern conveniences. Unfinished basement offers plenty of storage space. Conveniently located between Thornbury and Collingwood for easy access to both near-by communities as well as only a 10 minute drive to Blue Mountain Village. Home is currently tenanted until March 1st, appliances and window coverings are in the unit now. Rental application credit score and references required. Lease is + utilities. (id:51532)
Tags
| Property Summary |
|---|
| Building |
|---|
| Land |
|---|
| Level | Rooms | Dimensions |
|---|---|---|
| Second level | Full bathroom | Measurements not available |
| Primary Bedroom | 13'0'' x 14'9'' | |
| Bedroom | 9'0'' x 12'8'' | |
| Bedroom | 10'2'' x 10'6'' | |
| 4pc Bathroom | Measurements not available | |
| Laundry room | Measurements not available | |
| Main level | 2pc Bathroom | Measurements not available |
| Living room | 13'2'' x 14'8'' | |
| Dining room | 10'0'' x 9'0'' | |
| Kitchen | 10'9'' x 9'1'' |
| Features | |||||
|---|---|---|---|---|---|
| Sump Pump | Attached Garage | Dishwasher | |||
| Dryer | Refrigerator | Stove | |||
| Washer | Central air conditioning | ||||






































