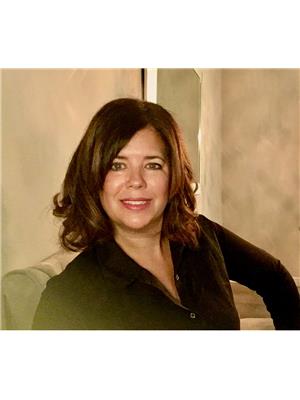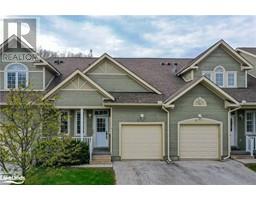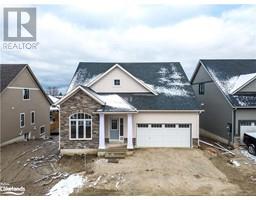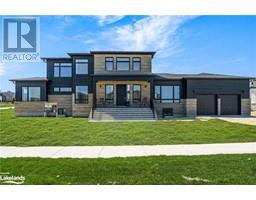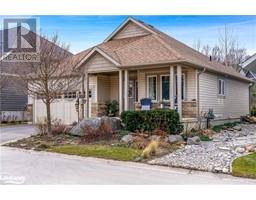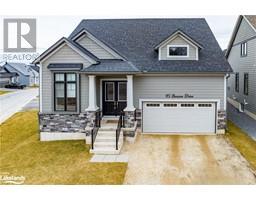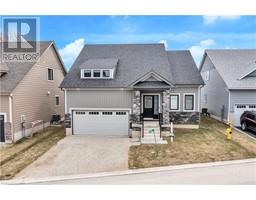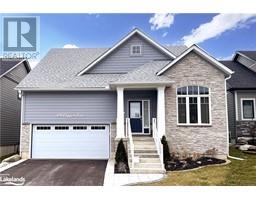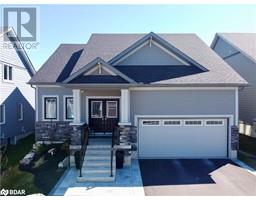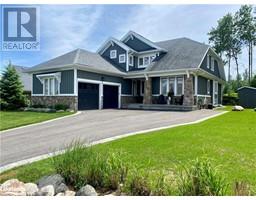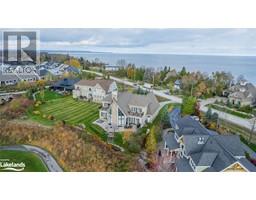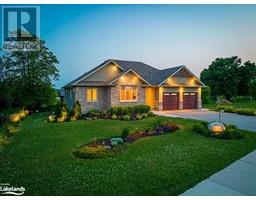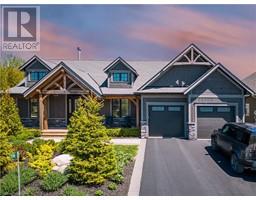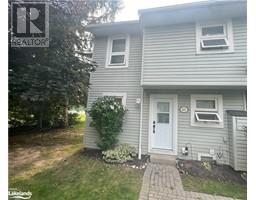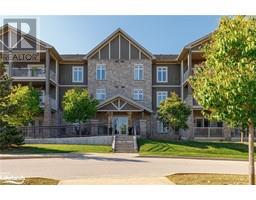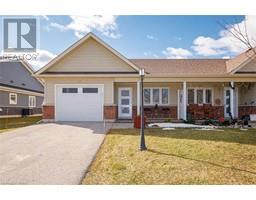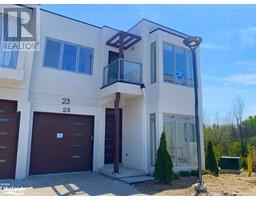213 BAY Street E Blue Mountains, Thornbury, Ontario, CA
Address: 213 BAY Street E, Thornbury, Ontario
Summary Report Property
- MKT ID40557065
- Building TypeHouse
- Property TypeSingle Family
- StatusBuy
- Added2 weeks ago
- Bedrooms3
- Bathrooms1
- Area1312 sq. ft.
- DirectionNo Data
- Added On03 May 2024
Property Overview
Situated amongst Mature Trees along one of Thornbury's most Desirable Streets and across the road from Georgian Bay, this 3 Bedroom Bungalow is ideally located. A short walk to the Beach at Bayview Park, the Georgian Trail, Tennis Courts, Thornbury's Beautiful Harbour and Downtown Shops & Restaurants. And a quick drive to World Class Golf Courses, 5 minutes to the Georgian Peaks Ski Club, 10 minutes to Blue Mountain. You can launch a Kayak just steps away and enjoy the sparking clear waters on the Bay. This property is the perfect location to begin all of your Outdoor Adventures from! Two Gas Fireplaces in addition to new baseboard heaters keep it cosy and comfortable inside. The floor plan is Open Concept with a Spacious primary bedroom that includes a Walk-In Closet, you could convert WIC to a 4th bedroom easily. A large deck overlooks the Private Backyard and 3 sheds provide additional Storage. The Treed Property is also an Excellent choice to build your future dream home on. (id:51532)
Tags
| Property Summary |
|---|
| Building |
|---|
| Land |
|---|
| Level | Rooms | Dimensions |
|---|---|---|
| Main level | Bedroom | 8'7'' x 9'8'' |
| Laundry room | 6'10'' x 7'9'' | |
| 4pc Bathroom | 9'7'' x 9'8'' | |
| Bedroom | 8'8'' x 9'8'' | |
| Other | 8'7'' x 9'7'' | |
| Primary Bedroom | 18'6'' x 18'2'' | |
| Living room | 20'9'' x 9'11'' | |
| Kitchen | 9'9'' x 7'9'' | |
| Dining room | 19'5'' x 11'3'' |
| Features | |||||
|---|---|---|---|---|---|
| Dishwasher | Dryer | Refrigerator | |||
| Stove | Washer | None | |||







































