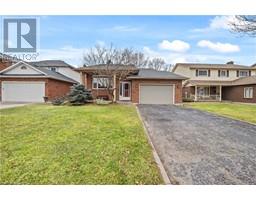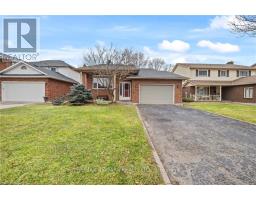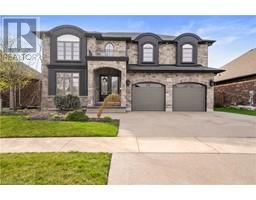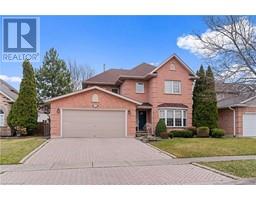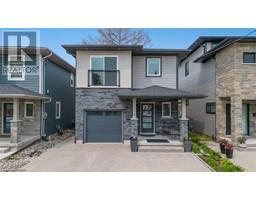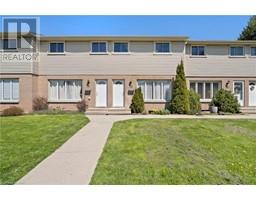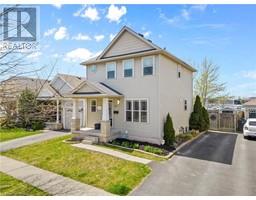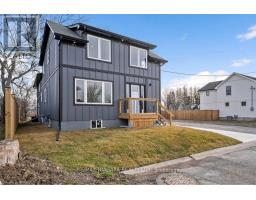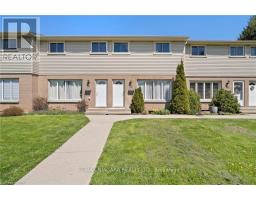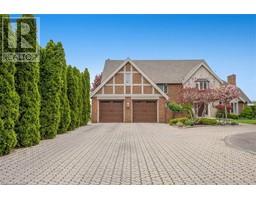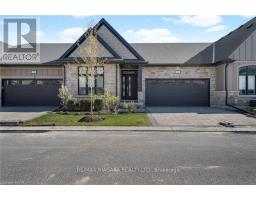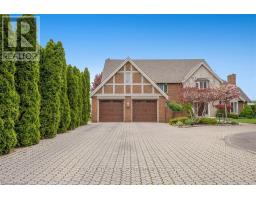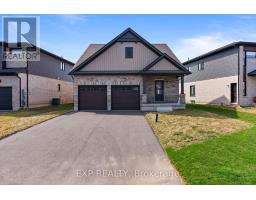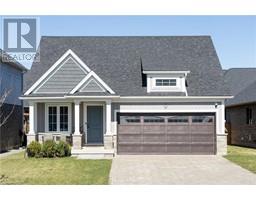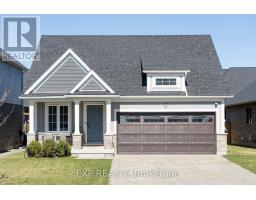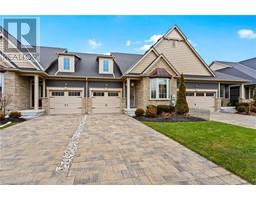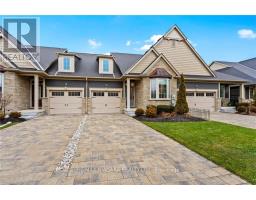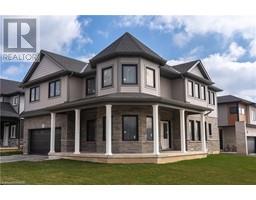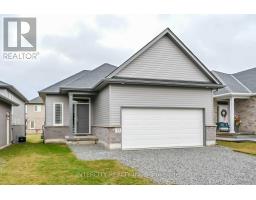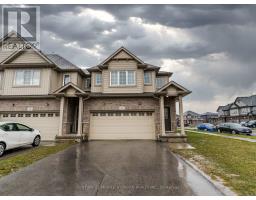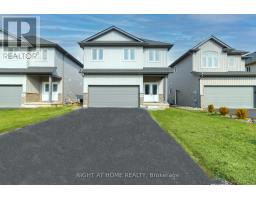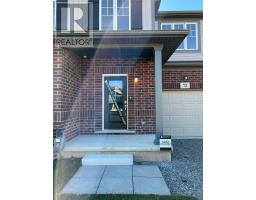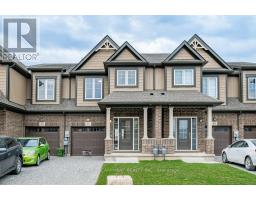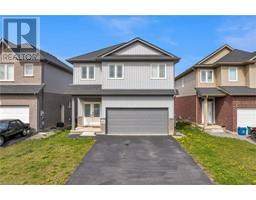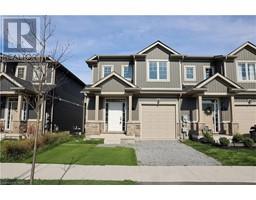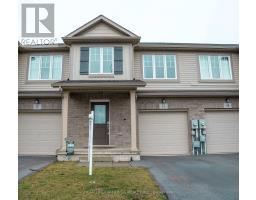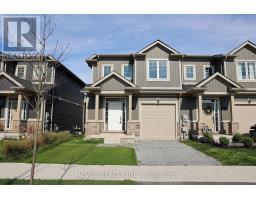88 TULIPTREE Road 558 - Confederation Heights, Thorold, Ontario, CA
Address: 88 TULIPTREE Road, Thorold, Ontario
Summary Report Property
- MKT ID40542100
- Building TypeHouse
- Property TypeSingle Family
- StatusBuy
- Added1 weeks ago
- Bedrooms3
- Bathrooms2
- Area1380 sq. ft.
- DirectionNo Data
- Added On04 May 2024
Property Overview
Welcome to 88 Tuliptree Road, a captivating raised bungalow nestled in the heart of Thorold. This exquisite property boasts a harmonious blend of style and functionality, featuring an attached, 1.5 car garage, 3 bedrooms, 2 bathrooms, high ceilings, and expansive windows that bathe the home in natural light. As you step inside, you'll be greeted by a generous living room with an open-concept design seamlessly connecting to the well-appointed kitchen. The kitchen itself is a culinary haven, offering an abundance of cupboard and counter space, making it a delight for both everyday cooking and entertaining. A convenient walkout deck from the kitchen extends the living space outdoors, providing a perfect spot to enjoy the tranquility of the backyard oasis. The three spacious bedrooms ensure comfort for all, with the primary bedroom boasting a 3- piece ensuite. The partially finished basement presents an opportunity for customization, whether you envision a home office, gym, or a playful haven for the family. Moreover, the basement features a rough-in for a potential kitchen/bar and bathroom, with access from the garage, making it an ideal space for a future inlaw suite. Step outside to discover a private retreat – an inground pool surrounded by a fully fenced yard, complemented by an additional storage shed and lush green space. The separate entrance leading to the basement adds versatility to this already remarkable property, inviting you to experience the perfect blend of contemporary living and outdoor serenity at 88 Tuliptree Road (id:51532)
Tags
| Property Summary |
|---|
| Building |
|---|
| Land |
|---|
| Level | Rooms | Dimensions |
|---|---|---|
| Main level | 4pc Bathroom | Measurements not available |
| 3pc Bathroom | Measurements not available | |
| Primary Bedroom | 11'5'' x 13'0'' | |
| Bedroom | 10'0'' x 10'0'' | |
| Bedroom | 10'0'' x 10'0'' | |
| Kitchen | 13'0'' x 20'0'' | |
| Living room | 21'0'' x 14'0'' |
| Features | |||||
|---|---|---|---|---|---|
| Attached Garage | Dishwasher | Dryer | |||
| Microwave | Refrigerator | Stove | |||
| Washer | Garage door opener | Central air conditioning | |||









































