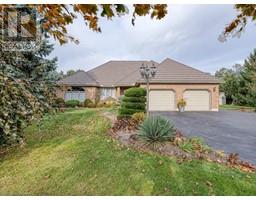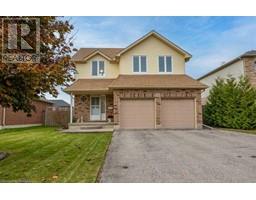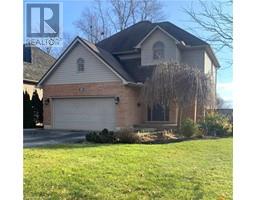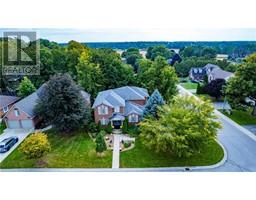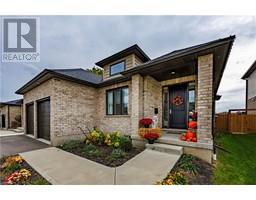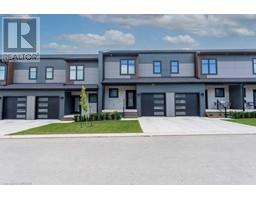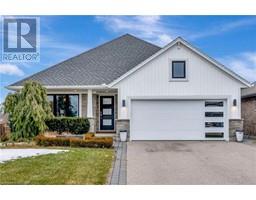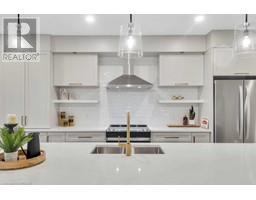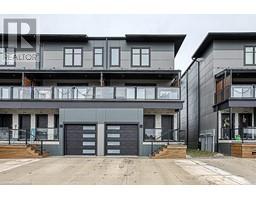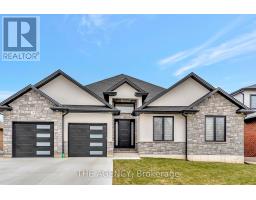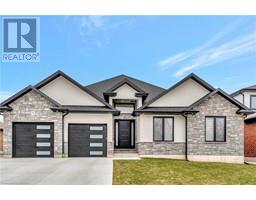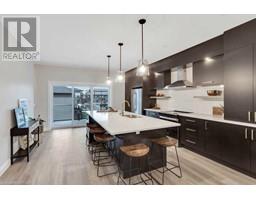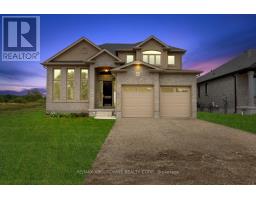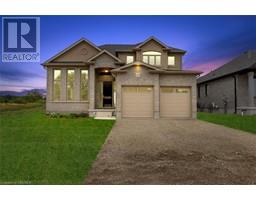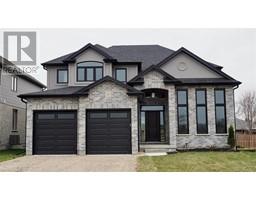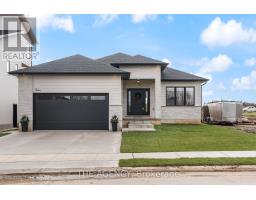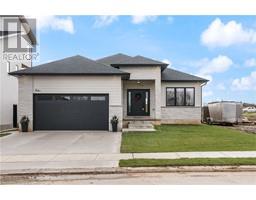20 LANGRELL Avenue Tillsonburg, Tillsonburg, Ontario, CA
Address: 20 LANGRELL Avenue, Tillsonburg, Ontario
Summary Report Property
- MKT ID40512891
- Building TypeHouse
- Property TypeSingle Family
- StatusBuy
- Added10 weeks ago
- Bedrooms4
- Bathrooms3
- Area1621 sq. ft.
- DirectionNo Data
- Added On14 Feb 2024
Property Overview
WELCOME HOME! Open the door to your new home situated in the sought after North West of Tillsonburg! With the amenities of a small town and quick easy access to Hwy 401; this 3+1 bedroom, 2.5 bath home will be lucky to have you as the new owners! The covered front porch gives a protection from the weather to your guests. A well planned layout including a large foyer, open concept living, kitchen and dining area is a pleasure for all families! With a door access to the rear covered deck to make BBQ'ing or sitting outside in the elements possible. The second storey boasts a large Primary bedroom with an upper covered deck, an ensuite that has a corner jetted tub and stand up shower. 2 additional bedrooms and another 4 piece bathroom finish off the upper floor. On your way to the basement you will find a 2 piece powder room conveniently positioned for your guests. The basement level has a separate laundry room with some storage space, a recreation room, a 4th bedroom (or use as an office) and a utility room leading to the cold room. Southridge School is just a stone's throw away! (id:51532)
Tags
| Property Summary |
|---|
| Building |
|---|
| Land |
|---|
| Level | Rooms | Dimensions |
|---|---|---|
| Second level | 4pc Bathroom | Measurements not available |
| Bedroom | 11'7'' x 16'7'' | |
| Bedroom | 12'10'' x 11'4'' | |
| Full bathroom | Measurements not available | |
| Primary Bedroom | 20'5'' x 12'7'' | |
| Basement | Bedroom | 12'5'' x 12'5'' |
| Laundry room | 8'0'' x 5'8'' | |
| Recreation room | 11'0'' x 23'8'' | |
| Main level | 2pc Bathroom | Measurements not available |
| Eat in kitchen | 11'7'' x 20'5'' | |
| Living room | 12'4'' x 22'10'' | |
| Foyer | 12'2'' x 5'9'' |
| Features | |||||
|---|---|---|---|---|---|
| Southern exposure | Automatic Garage Door Opener | Attached Garage | |||
| Dishwasher | Microwave Built-in | Window Coverings | |||
| Garage door opener | Central air conditioning | ||||



















































