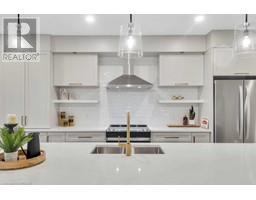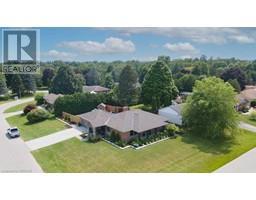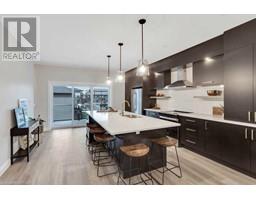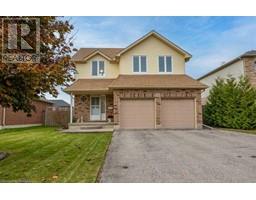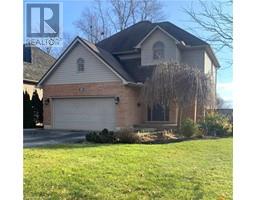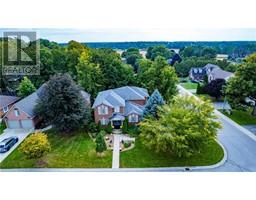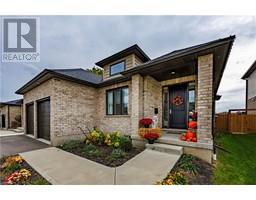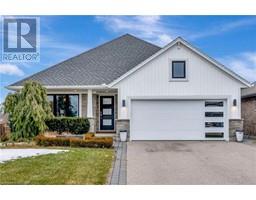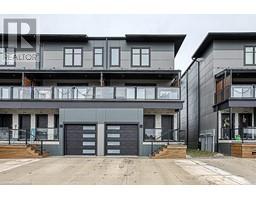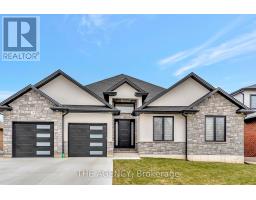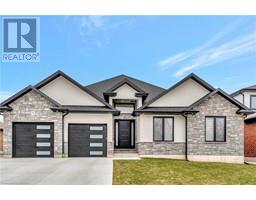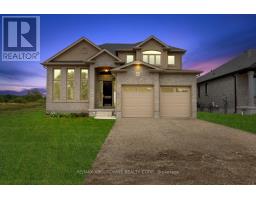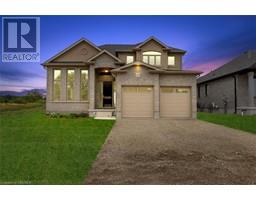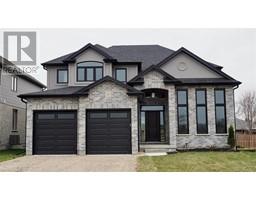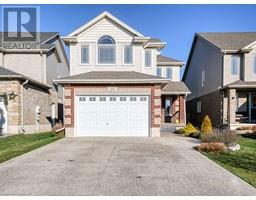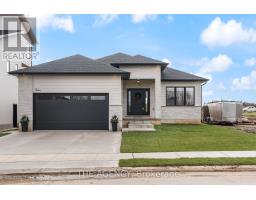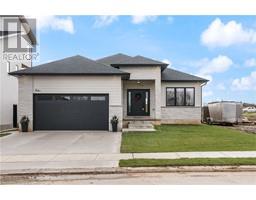361 QUARTER TOWN Line Unit# 505 Tillsonburg, Tillsonburg, Ontario, CA
Address: 361 QUARTER TOWN Line Unit# 505, Tillsonburg, Ontario
Summary Report Property
- MKT ID40528351
- Building TypeRow / Townhouse
- Property TypeSingle Family
- StatusBuy
- Added14 weeks ago
- Bedrooms3
- Bathrooms3
- Area1641 sq. ft.
- DirectionNo Data
- Added On15 Jan 2024
Property Overview
Welcome to this stunning 3 bedroom, 2.5 bathroom townhouse that is net zero ready, ensuring energy efficiency and cost savings for years to come. This beautifully designed townhouse has 9 ft ceilings and an open concept layout that maximizes natural light and creates a spacious feel throughout the main level. The designer upgraded kitchen is the perfect spot for hosting family and friends, with a large island for food prep and entertaining. The kitchen features quartz counters and top-of-the-line appliances, making it a chef's dream come true. The patio doors open to a stamped concrete patio area, creating a seamless flow from indoor to outdoor living space. On the second level, you will find three spacious bedrooms, including a master suite with a double vanity and walk-in closet. The master ensuite provides a spa-like experience, making it the perfect retreat after a long day. The remaining two bedrooms are perfect for children or guests, offering ample space and privacy. The lower level is finished, providing additional living space that can be used as a family room, home gym, or home office. The options are endless! Located close to schools and parks, making it the perfect location for families. Overall, this townhouse is a must-see for those looking for a modern, energy-efficient, and stylish home that is move-in ready. (id:51532)
Tags
| Property Summary |
|---|
| Building |
|---|
| Land |
|---|
| Level | Rooms | Dimensions |
|---|---|---|
| Second level | Full bathroom | Measurements not available |
| 4pc Bathroom | Measurements not available | |
| Primary Bedroom | 10'10'' x 23'2'' | |
| Bedroom | 10'11'' x 12'6'' | |
| Bedroom | 8'2'' x 11'10'' | |
| Lower level | Family room | 19'2'' x 25'5'' |
| Main level | 2pc Bathroom | Measurements not available |
| Kitchen | 19'7'' x 23'3'' |
| Features | |||||
|---|---|---|---|---|---|
| Sump Pump | Automatic Garage Door Opener | Attached Garage | |||
| Central Vacuum | Dishwasher | Refrigerator | |||
| Stove | Hood Fan | Window Coverings | |||
| Garage door opener | Ductless | ||||































