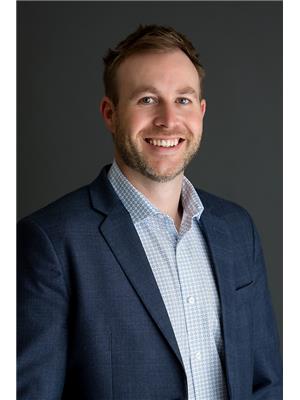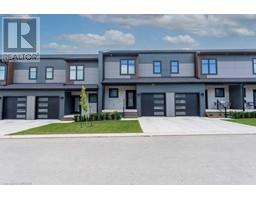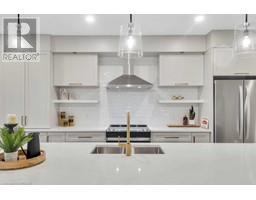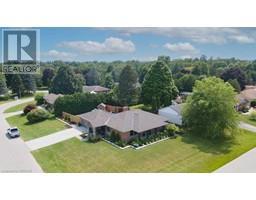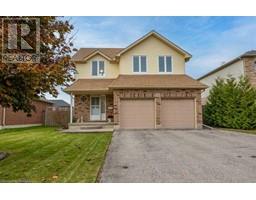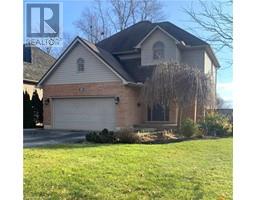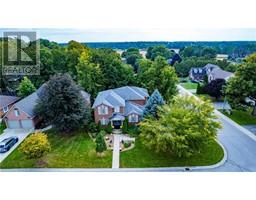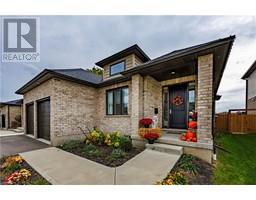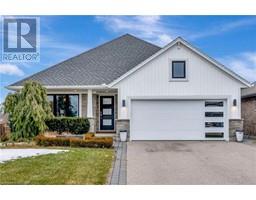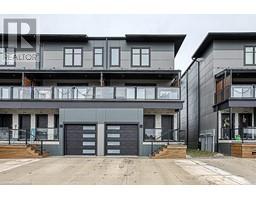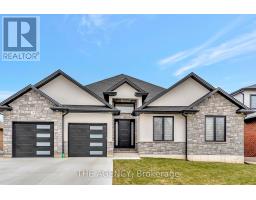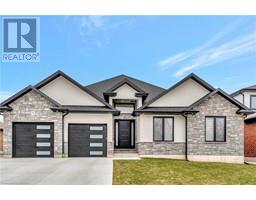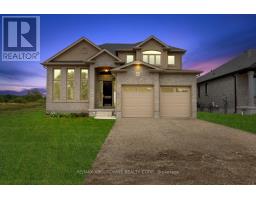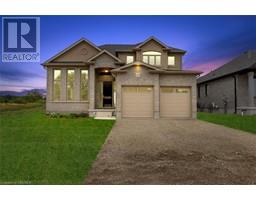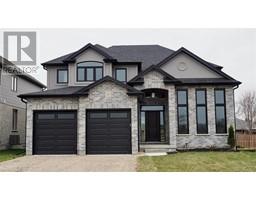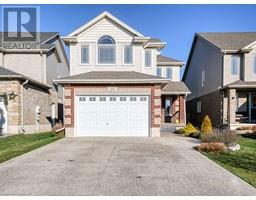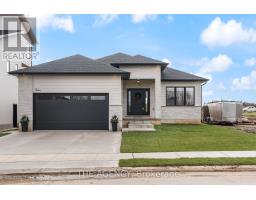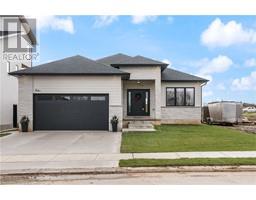361 QUARTER TOWN Line Unit# 105 Tillsonburg, Tillsonburg, Ontario, CA
Address: 361 QUARTER TOWN Line Unit# 105, Tillsonburg, Ontario
Summary Report Property
- MKT ID40438132
- Building TypeApartment
- Property TypeSingle Family
- StatusBuy
- Added10 weeks ago
- Bedrooms3
- Bathrooms3
- Area1800 sq. ft.
- DirectionNo Data
- Added On14 Feb 2024
Property Overview
**ONE FULL YEAR OF ALL UTILITIES COVERED BY THE BUILDER!** Updated added BONUS- 12 MONTHS OF CONDO FEES NOW COVERED BY THE BUILDER AS WELL*** to 360 West, Tillsonburg's first and only Net Zero ready development. This Terrace unit is built using insulated concrete forms (ICF), ensuring optimal energy efficiency while helping reduce your overall utility costs. Featuring 3 bedrooms and 2.5 baths, this open concept second floor layout is perfect for entertaining or simply relaxing with loved ones. Enjoy the abundance of natural light throughout the space, thanks to the 9ft ceilings and large windows. The custom designer kitchen is a showstopper, complete with a large island and stunning quartz countertops. The stainless steel appliances are sure to impress any home chef. Additional features include a spacious covered terrace space perfect for entertaining and right off the kitchen area. The location of this condo is unbeatable, with parks and schools nearby, making it perfect for families and outdoor enthusiasts alike. Reserve your unit today! (id:51532)
Tags
| Property Summary |
|---|
| Building |
|---|
| Land |
|---|
| Level | Rooms | Dimensions |
|---|---|---|
| Second level | 2pc Bathroom | Measurements not available |
| Living room | 17'0'' x 19'2'' | |
| Kitchen/Dining room | 14'8'' x 27'2'' | |
| Third level | Primary Bedroom | 13'0'' x 14'9'' |
| 4pc Bathroom | Measurements not available | |
| Full bathroom | Measurements not available | |
| Bedroom | 9'6'' x 14'2'' | |
| Bedroom | 9'2'' x 14'2'' |
| Features | |||||
|---|---|---|---|---|---|
| Balcony | Sump Pump | Microwave | |||
| Stove | |||||





































