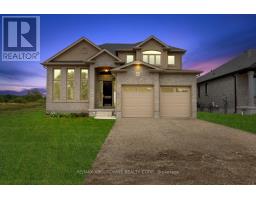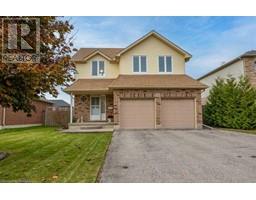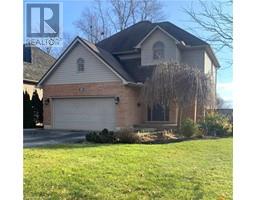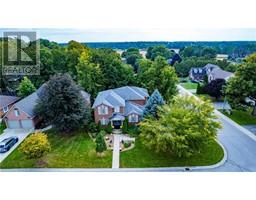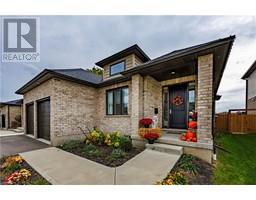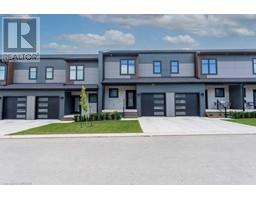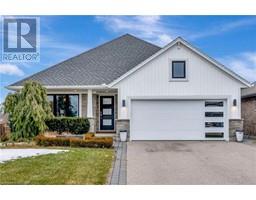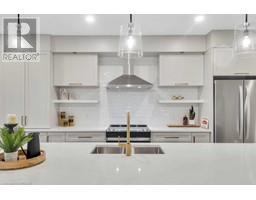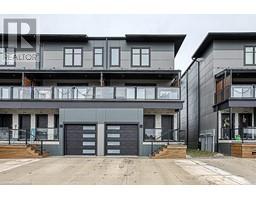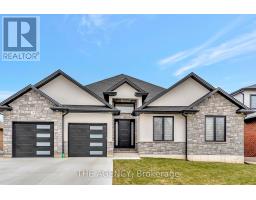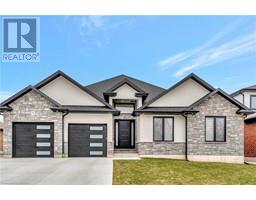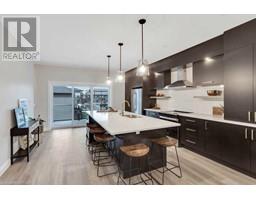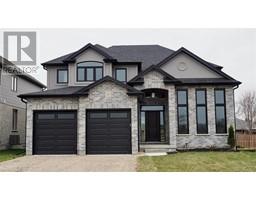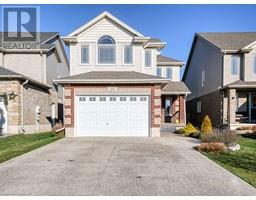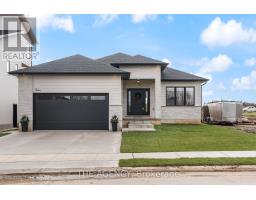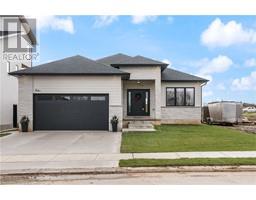21 SYCAMORE Drive N Tillsonburg, Tillsonburg, Ontario, CA
Address: 21 SYCAMORE Drive N, Tillsonburg, Ontario
Summary Report Property
- MKT ID40482612
- Building TypeHouse
- Property TypeSingle Family
- StatusBuy
- Added10 weeks ago
- Bedrooms4
- Bathrooms3
- Area2416 sq. ft.
- DirectionNo Data
- Added On14 Feb 2024
Property Overview
Welcome to 21 Sycamore, Tillsonburg, ON, where modern luxury meets small-town charm. This new Trevalli-built home is fully upgraded, sparing you the construction wait, and boasts a ton of upgrades! Including, kitchen & bathrooms with with top-tier cabinets, counters, faucets, sinks, toilets, backsplash, luxurious soaker tub and high-quality flooring throughout. Oversized basement windows & Master with 2 big W/I closets. Located just a short drive from London and Woodstock, Tillsonburg offers easy access to major urban centers, making it ideal for commuters. Enjoy the scenic beauty of S/W Ontario, with parks and green spaces for outdoor activities, a vibrant cultural scene including museums, theaters, diverse dining options, and excellent schools for families. This property is move-in ready, offering the best of modern living in a welcoming community at 21 Sycamore, Tillsonburg, ON. Don't miss your chance to make it your dream home. (id:51532)
Tags
| Property Summary |
|---|
| Building |
|---|
| Land |
|---|
| Level | Rooms | Dimensions |
|---|---|---|
| Second level | 3pc Bathroom | Measurements not available |
| Bedroom | 10'6'' x 10'6'' | |
| Bedroom | 12'6'' x 10'0'' | |
| Bedroom | 12'0'' x 10'6'' | |
| Full bathroom | Measurements not available | |
| Primary Bedroom | 13'0'' x 16'0'' | |
| Main level | 2pc Bathroom | Measurements not available |
| Laundry room | Measurements not available | |
| Family room | 16'6'' x 13'9'' | |
| Dinette | 10'6'' x 13'0'' | |
| Kitchen | 10'0'' x 13'0'' | |
| Dining room | 11'5'' x 12'0'' | |
| Living room | 11'5'' x 12'6'' |
| Features | |||||
|---|---|---|---|---|---|
| Attached Garage | Central Vacuum | Central Vacuum - Roughed In | |||
| Dishwasher | Dryer | Refrigerator | |||
| Stove | Washer | Hood Fan | |||
| Central air conditioning | |||||










































