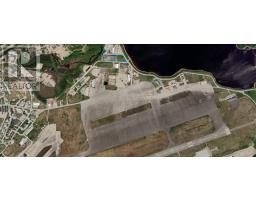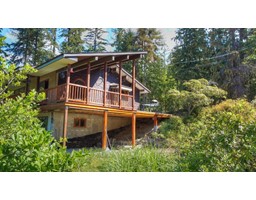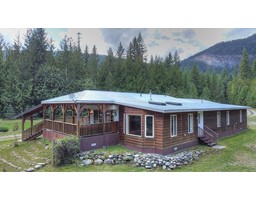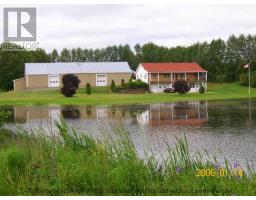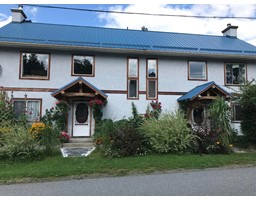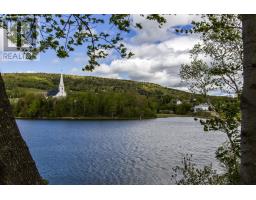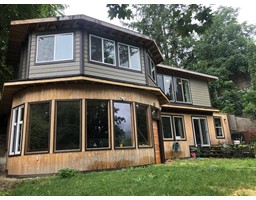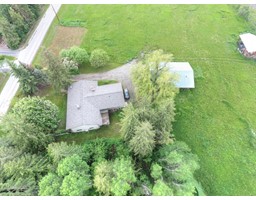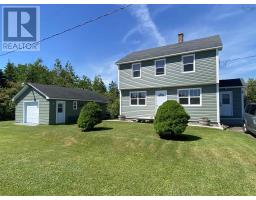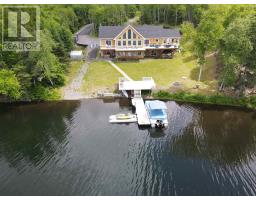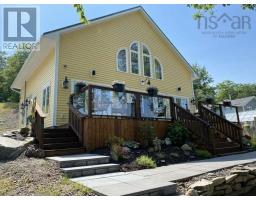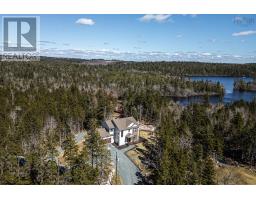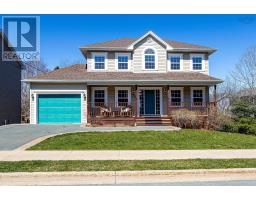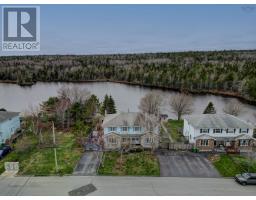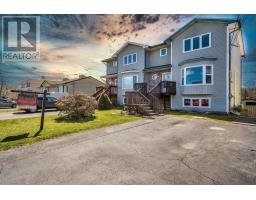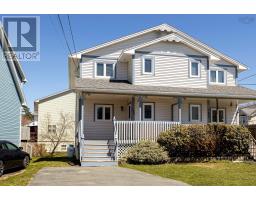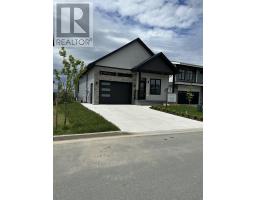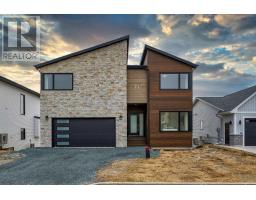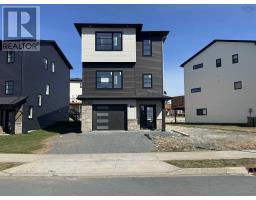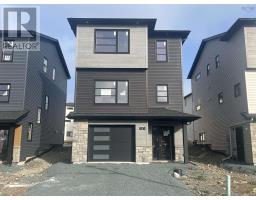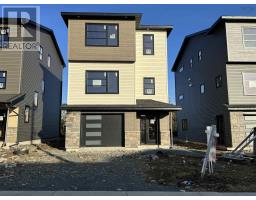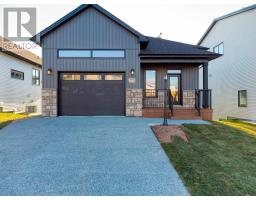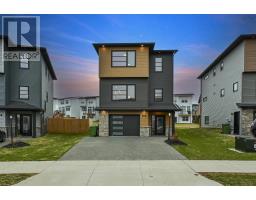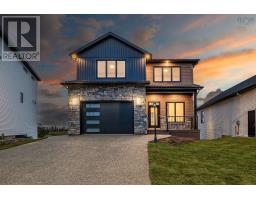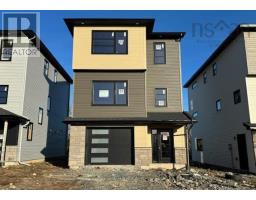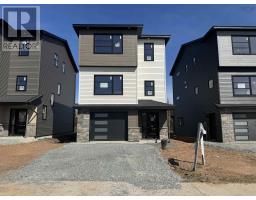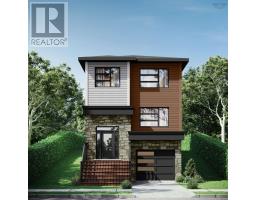190 Goldeneye Drive, Timberlea, Nova Scotia, CA
Address: 190 Goldeneye Drive, Timberlea, Nova Scotia
Summary Report Property
- MKT ID202325564
- Building TypeHouse
- Property TypeSingle Family
- StatusBuy
- Added21 weeks ago
- Bedrooms4
- Bathrooms5
- Area3850 sq. ft.
- DirectionNo Data
- Added On15 Dec 2023
Property Overview
Visit REALTOR website for additional information. Welcome to a lakeside sanctuary, a sprawling custom bungalow on Fraser Lake, seamlessly blending luxury with nature. This haven offers unparalleled lakefront, groomed paths, and privacy. Enjoy panoramic lake views from nearly every room in the home, high ceilings, custom lighting and heating/cooling efficiency. The kitchen is a culinary dream with granite countertops and luxury high-end appliances. Each bedroom boasts an ensuite. The lower level, with walk-out views, allows for a potential in-law/rental suite and access from it?s own upper entrance and mudroom. Outdoors, discover an RV hook-up for convenient travel adventures, and camping pads at the lakefront for a backyard escape. This property is a harmonious blend of refined living and outdoor exploration?a true lakeside retreat (id:51532)
Tags
| Property Summary |
|---|
| Building |
|---|
| Level | Rooms | Dimensions |
|---|---|---|
| Lower level | Family room | 21.6 x 23.4 |
| Bedroom | 16.8 x 15 | |
| Ensuite (# pieces 2-6) | 4pc | |
| Bedroom | 16 x 16 | |
| Ensuite (# pieces 2-6) | 4pc | |
| Bath (# pieces 1-6) | 2pc | |
| Main level | Great room | 18.8 x 23.4 |
| Kitchen | 18.8 x 16 | |
| Dining room | 13 x 16 | |
| Primary Bedroom | 28.6x14.8 | |
| Ensuite (# pieces 2-6) | 4 pc | |
| Ensuite (# pieces 2-6) | 4 pc | |
| Bedroom | 12.8 x 14 | |
| Mud room | 14 x 7 | |
| Laundry room | 11.3 x 8.4 |
| Features | |||||
|---|---|---|---|---|---|
| Sloping | Gazebo | Garage | |||
| Attached Garage | Gravel | Oven | |||
| Dishwasher | Dryer | Washer | |||
| Freezer - Stand Up | Microwave | Refrigerator | |||
| Water softener | Central air conditioning | Heat Pump | |||






















