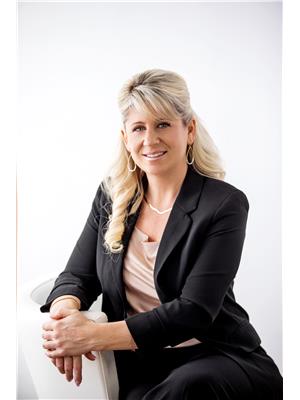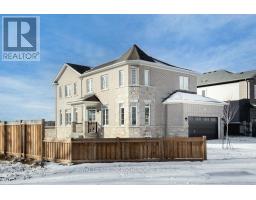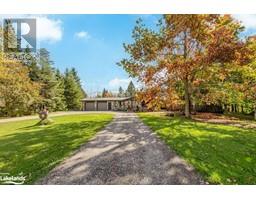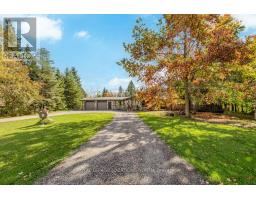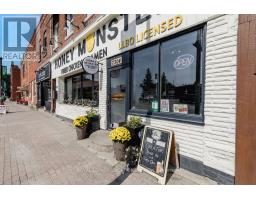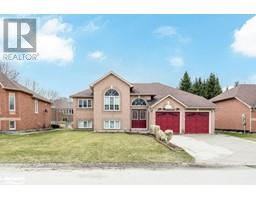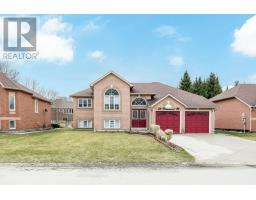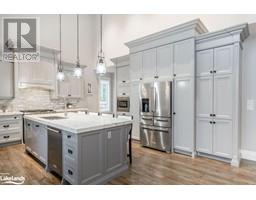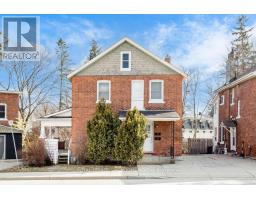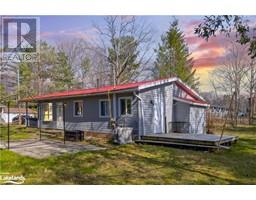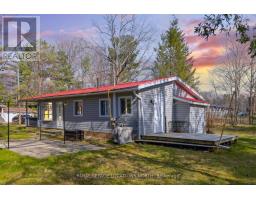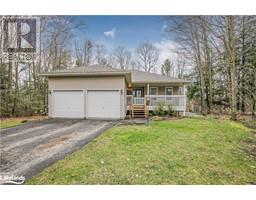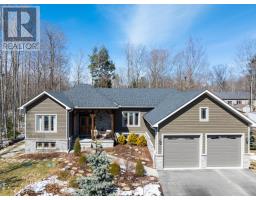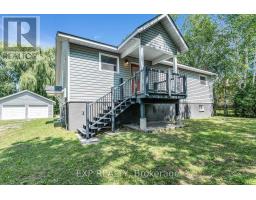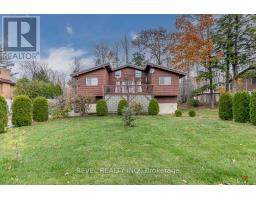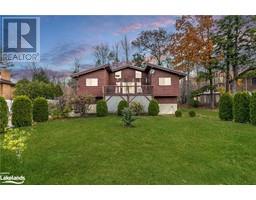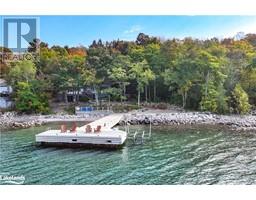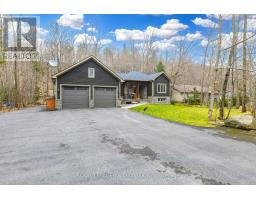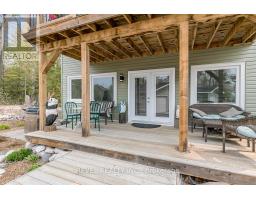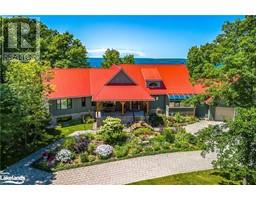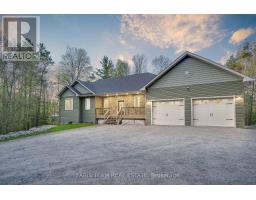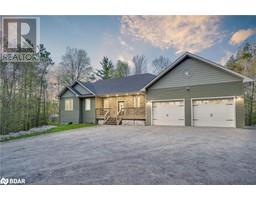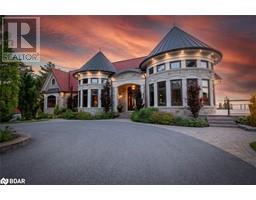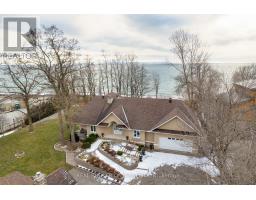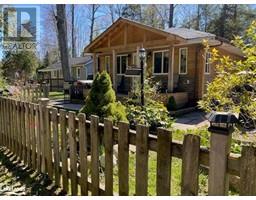119 WENDAKE RD, Tiny, Ontario, CA
Address: 119 WENDAKE RD, Tiny, Ontario
Summary Report Property
- MKT IDS8073902
- Building TypeHouse
- Property TypeSingle Family
- StatusBuy
- Added10 weeks ago
- Bedrooms3
- Bathrooms4
- Area0 sq. ft.
- DirectionNo Data
- Added On16 Feb 2024
Property Overview
Situated w/in a short stroll from Georgian Bay,in the most desired part of Tiny, this 3 bdrm, 4 bath home offers an enticing combination of elegant design & beachside living. The O/C main flr showcases vaulted ceilings, pot lights, wide plank flooring & floor to ceiling windows. Stunning custom kitchen w/ Quartz countertops, glass backsplash, custom pull outs & pendant lighting + large island. High end SS appliances, including 6 burner gas stove, dishwasher, french door fridge & built-in microwave.. The O/C layout flows into the living rm w/ cozy gas f/p. Main floor primary w/ 5PC ensuite and WIC. 2nd flr loft space w/ 2 bdrms + 4PC bath. Lower level w/ w/o + 2 offices that could be extra bdrms. Attached 2 car deep heated garage (1000sqft) w/ inside entry & drive through feature + room for 2 additional bdrms. Circular driveway w/ ample parking & back deck w/ glass railing. Main flr laundry, exterior soffit lighting, wired for cameras, water softener, c/vac, shed + chair lift. (id:51532)
Tags
| Property Summary |
|---|
| Building |
|---|
| Level | Rooms | Dimensions |
|---|---|---|
| Second level | Bedroom | 4.19 m x 3.78 m |
| Bedroom | 4.17 m x 3.02 m | |
| Lower level | Recreational, Games room | 10.67 m x 10.49 m |
| Office | 2.59 m x 3.15 m | |
| Office | 2.64 m x 3.15 m | |
| Utility room | 2.92 m x 2.59 m | |
| Main level | Living room | 7.16 m x 6.76 m |
| Kitchen | 6.63 m x 6.12 m | |
| Dining room | 3.51 m x 2.24 m | |
| Primary Bedroom | 4.57 m x 3.76 m | |
| Mud room | 3.1 m x 3.73 m | |
| Laundry room | 3.96 m x 2.62 m |
| Features | |||||
|---|---|---|---|---|---|
| Attached Garage | Central air conditioning | ||||









































