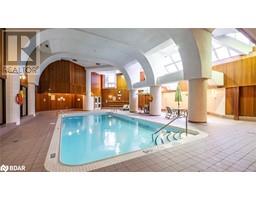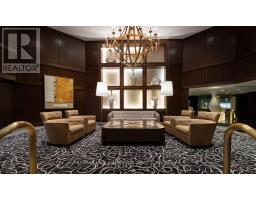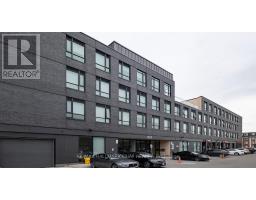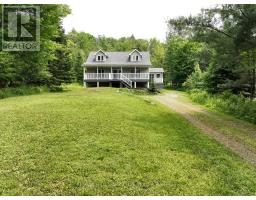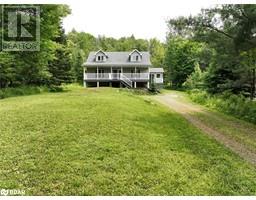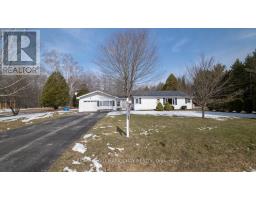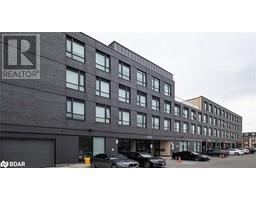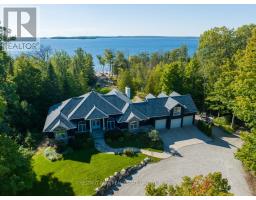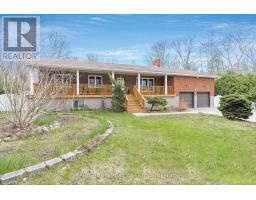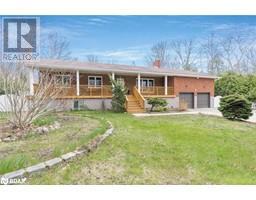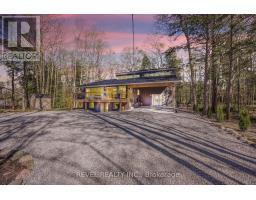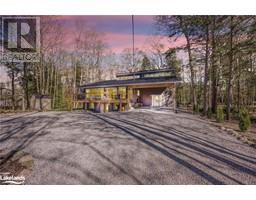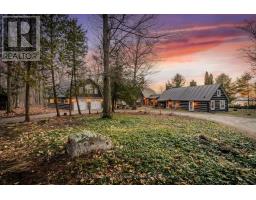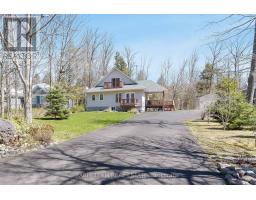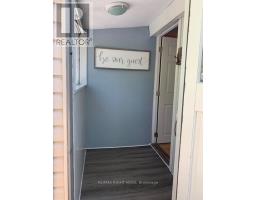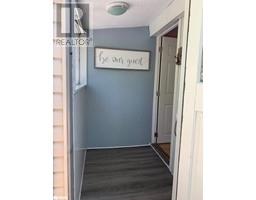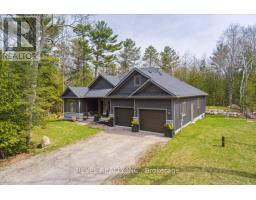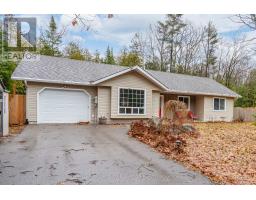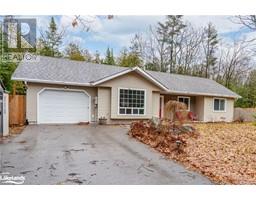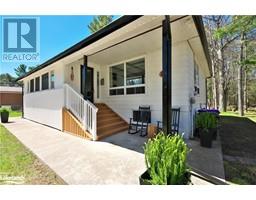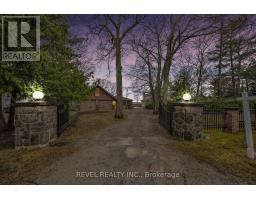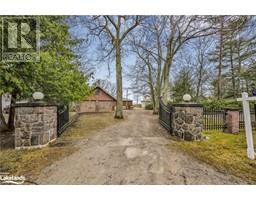190 CONCESSION RD 8 E Tiny, Tiny, Ontario, CA
Address: 190 CONCESSION RD 8 E, Tiny, Ontario
Summary Report Property
- MKT ID40561586
- Building TypeHouse
- Property TypeSingle Family
- StatusBuy
- Added2 weeks ago
- Bedrooms3
- Bathrooms1
- Area1600 sq. ft.
- DirectionNo Data
- Added On04 May 2024
Property Overview
Welcome to 190 Concession Rd 8 E in Tiny Township, where your country living dreams can come true! This spacious ranch-style bungalow on a 1-acre lot offers over 1600 square feet of comfortable living space. With 3 bedrooms, a 4-piece bathroom, and a full-size laundry room, this home is perfect for families. The kitchen is a chef's delight with ample space and storage for meal preparation, and the adjacent dining area is ideal for hosting large family gatherings. A cozy living room provides a welcoming space for relaxation, while the family room offers versatility as a game room or play area for kids. Outside, the expansive yard beckons for outdoor activities, from family gatherings, BBQ events to stargazing nights. There's plenty of room for your recreational vehicles and toys, and nature enthusiasts will appreciate the nearby Simcoe Rail Trail for leisurely walks or snowmobiling adventures. Don't miss out on the opportunity to create cherished memories in this ideal country setting. This is the One, Don't Miss out! (id:51532)
Tags
| Property Summary |
|---|
| Building |
|---|
| Land |
|---|
| Level | Rooms | Dimensions |
|---|---|---|
| Main level | Family room | 10'1'' x 28'6'' |
| Bedroom | 12'11'' x 9'2'' | |
| Bedroom | 7'5'' x 11'8'' | |
| Primary Bedroom | 12'11'' x 15'0'' | |
| 4pc Bathroom | 12'5'' x 7'7'' | |
| Living room | 17'5'' x 11'9'' | |
| Dining room | 7'10'' x 11'4'' | |
| Kitchen | 13'1'' x 11'10'' |
| Features | |||||
|---|---|---|---|---|---|
| Paved driveway | Country residential | Automatic Garage Door Opener | |||
| Attached Garage | Dishwasher | Dryer | |||
| Refrigerator | Stove | Washer | |||
| Microwave Built-in | Window Coverings | Garage door opener | |||
| None | |||||

































