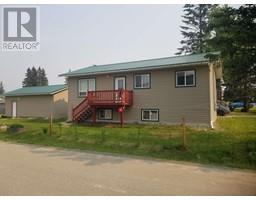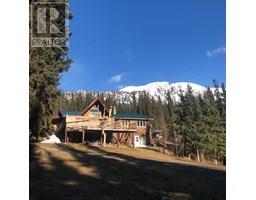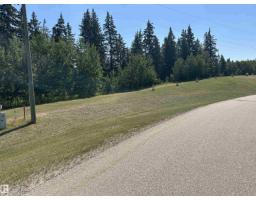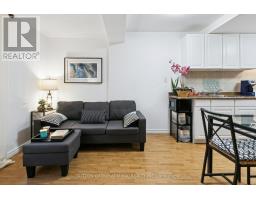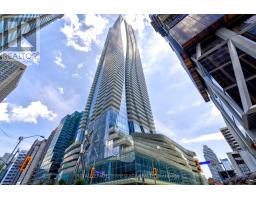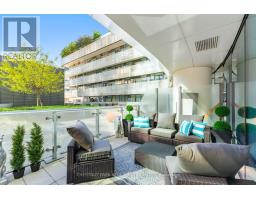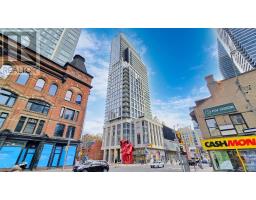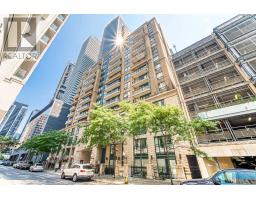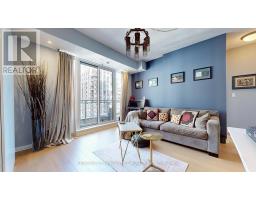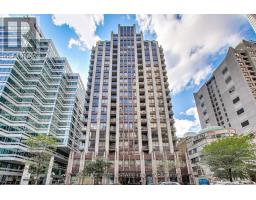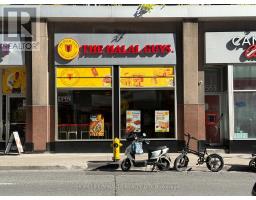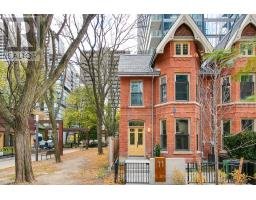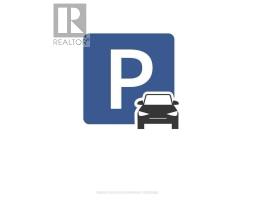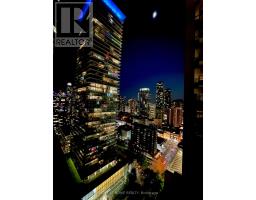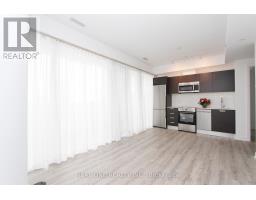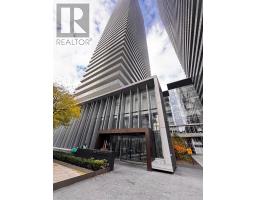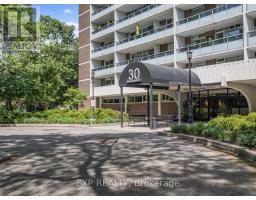2305 - 81 WELLESLEY STREET E, Toronto (Church-Yonge Corridor), Ontario, CA
Address: 2305 - 81 WELLESLEY STREET E, Toronto (Church-Yonge Corridor), Ontario
Summary Report Property
- MKT IDC12163160
- Building TypeApartment
- Property TypeSingle Family
- StatusBuy
- Added6 weeks ago
- Bedrooms1
- Bathrooms1
- Area600 sq. ft.
- DirectionNo Data
- Added On25 Sep 2025
Property Overview
TWO PARKING SPACES INCLUDED IN THIS SALE! One bed and one bath 670 sqft condo with a large 900 sqft outdoor terrace and 150 sqft balcony, with additional green space. Unit takes up the entire north face of the building so it is very private having no neighbours. This unit has a wide open floor plan, with fridge, gas stove, dishwasher, and dual use oven microwave. Quartz countertops and backsplash, plenty of cabinetry/storage with under mount lighting, washer/dryer, and wood floors throughout. 4 piece bathroom with floor to ceiling tiles and a deep soaker tub. Very spacious unit with tons of natural lights from the floor to ceiling windows. Two balcony doors lead to the outdoor spaces. Concrete feature wall as well. Must be seen to appreciate the unit and its views. (id:51532)
Tags
| Property Summary |
|---|
| Building |
|---|
| Level | Rooms | Dimensions |
|---|---|---|
| Main level | Bedroom | 2.82 m x 2.92 m |
| Kitchen | 5.49 m x 3.23 m |
| Features | |||||
|---|---|---|---|---|---|
| Trash compactor | In suite Laundry | No Garage | |||
| Covered | Dishwasher | Dryer | |||
| Freezer | Microwave | Oven | |||
| Hood Fan | Range | Washer | |||
| Window Coverings | Refrigerator | Central air conditioning | |||
| Storage - Locker | |||||





















