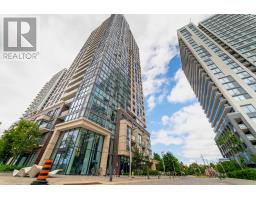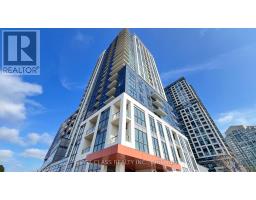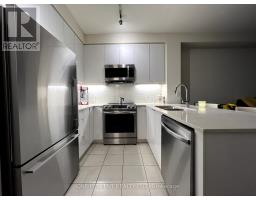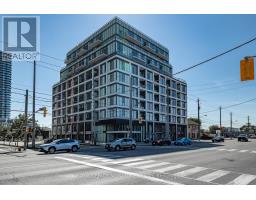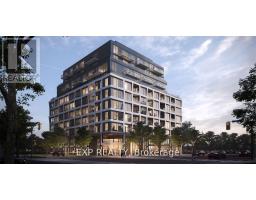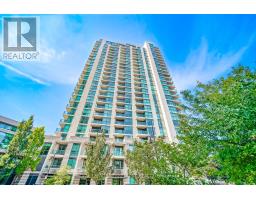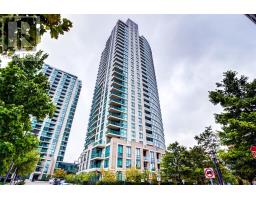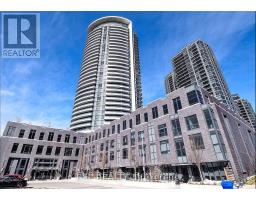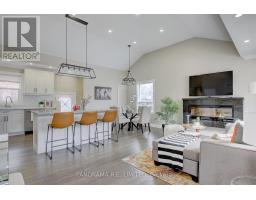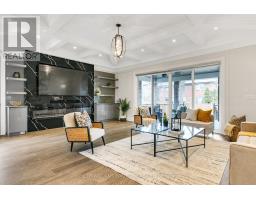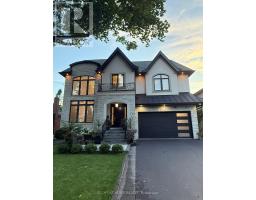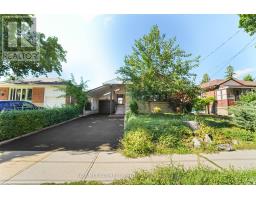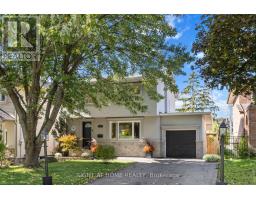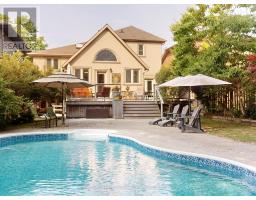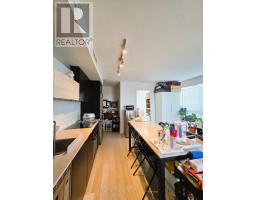905 - 30 SAMUEL WOOD WAY, Toronto (Islington-City Centre West), Ontario, CA
Address: 905 - 30 SAMUEL WOOD WAY, Toronto (Islington-City Centre West), Ontario
Summary Report Property
- MKT IDW11966043
- Building TypeApartment
- Property TypeSingle Family
- StatusBuy
- Added7 days ago
- Bedrooms2
- Bathrooms1
- Area600 sq. ft.
- DirectionNo Data
- Added On22 Oct 2025
Property Overview
Price to Sell Rare unit with Locker and Parking Combo : Be it Buyer or Investor. It's a DREAM RENTAL or MOVE-IN! Den can be converted into a small room with a slider if required. Welcome to this incredible community, reputable builder Concert Properties, with a plan of continuing to expand this community to include up to 10,000sqft parkland area & conservation. This condo suite features contemporary layout, floor to ceiling windows, spacious balcony and very private. Spectacular south east views of the Skyline. High ceilings create a feeling of grandeur and open space. Neutral colors throughout, stainless steel appliances, microwave hood fan, stone counters & beautiful backsplash, convenient ensuite laundry with full size washer & dryer. A+ location, steps to Kipling Subway Station & bus depot with quick access to Downtown Toronto, close proximity to transit & highways is convenient & easy to access. (id:51532)
Tags
| Property Summary |
|---|
| Building |
|---|
| Level | Rooms | Dimensions |
|---|---|---|
| Main level | Den | 2.13 m x 2.74 m |
| Bedroom | 2.74 m x 3.04 m |
| Features | |||||
|---|---|---|---|---|---|
| Balcony | Underground | Dishwasher | |||
| Dryer | Hood Fan | Microwave | |||
| Stove | Washer | Refrigerator | |||
| Central air conditioning | Security/Concierge | Exercise Centre | |||
| Party Room | Visitor Parking | Storage - Locker | |||
















