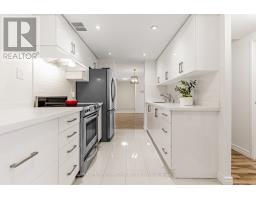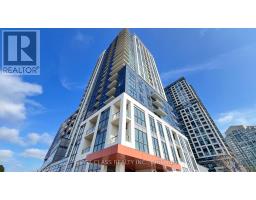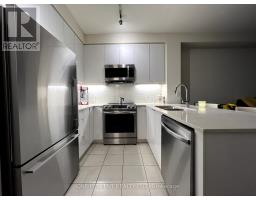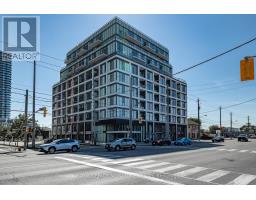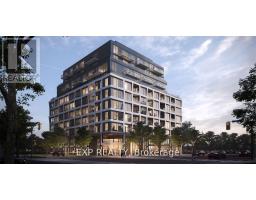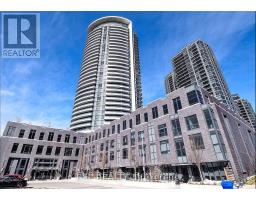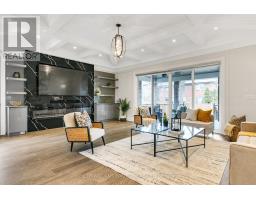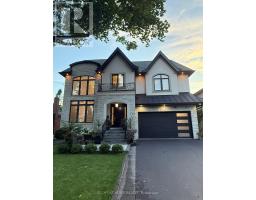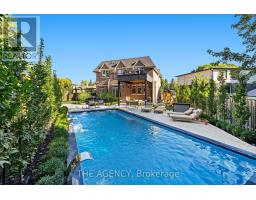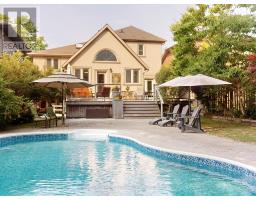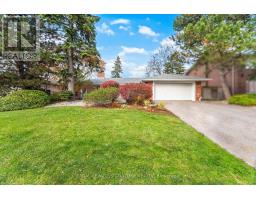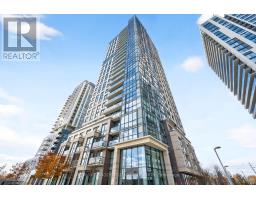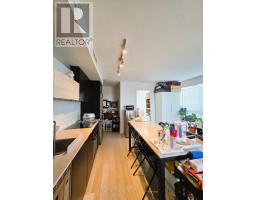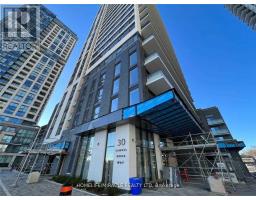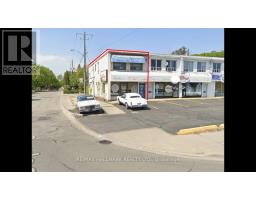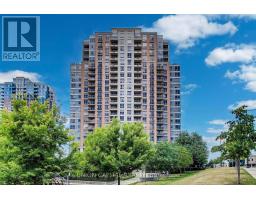30 MICHAEL POWER PLACE, Toronto (Islington-City Centre West), Ontario, CA
Address: 30 MICHAEL POWER PLACE, Toronto (Islington-City Centre West), Ontario
Summary Report Property
- MKT IDW12401657
- Building TypeRow / Townhouse
- Property TypeSingle Family
- StatusBuy
- Added10 weeks ago
- Bedrooms3
- Bathrooms3
- Area1600 sq. ft.
- DirectionNo Data
- Added On13 Sep 2025
Property Overview
Beautiful 3 bed + den townhouse, ideally located across from the park in Islington Village and a short walk to Bloor subway. Enjoy an open-concept living/dining area with 9 ft ceilings, wide plank flooring throughout, and contemporary staircase with glass railing. Showpiece kitchen with top quality cabinetry, premium Hafele hardware, quartz countertops, pantry, and high-end appliances perfect for entertaining inside or out on the patio. The 2nd floor offers two spacious bedrooms, and an updated 4 pc bath. The 3rd floor is reserved for primary retreat and features bedroom with 9 ft high ceiling, 5pc ensuite with soaker tub & glass shower, 2 closets with closet organizers and a private terrace with composite deck tiles. The finished basement is perfect for a home office or family room. Direct access to the garage. Short walk to Bloor Subway line - Islington & Kipling TTC & GO Transit. Enjoy convenient access to groceries, Farm Boy, Sobeys, Rabba, Shoppers Drug Mart. 10 min. drive to the Pearson Airport & Sherway Gardens Shopping mall.Extras: (id:51532)
Tags
| Property Summary |
|---|
| Building |
|---|
| Level | Rooms | Dimensions |
|---|---|---|
| Second level | Bedroom 2 | 4.5 m x 3.13 m |
| Bedroom 3 | 4.5 m x 3.22 m | |
| Third level | Primary Bedroom | 4.5 m x 3.55 m |
| Basement | Den | 4.5 m x 2.53 m |
| Main level | Living room | 6.59 m x 3.48 m |
| Dining room | 3.48 m x 6.59 m | |
| Kitchen | 4.37 m x 3.2 m |
| Features | |||||
|---|---|---|---|---|---|
| Carpet Free | In suite Laundry | Underground | |||
| Garage | Central Vacuum | Garburator | |||
| Water Heater - Tankless | Blinds | Dishwasher | |||
| Dryer | Freezer | Microwave | |||
| Stove | Washer | Wine Fridge | |||
| Refrigerator | Walk out | Central air conditioning | |||
| Visitor Parking | |||||

































