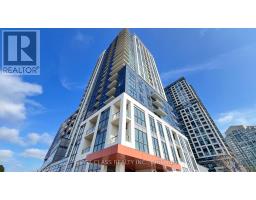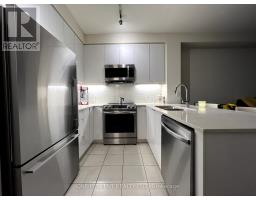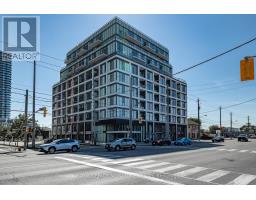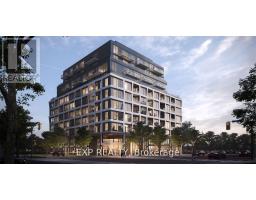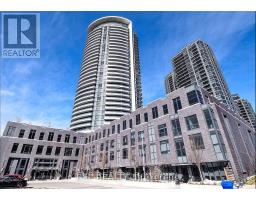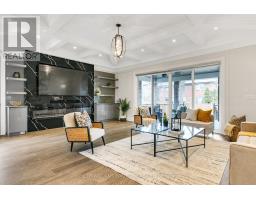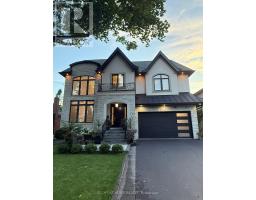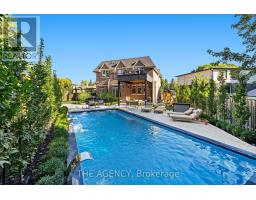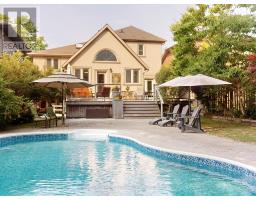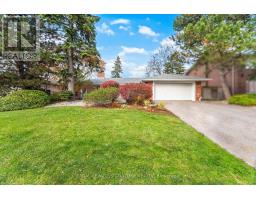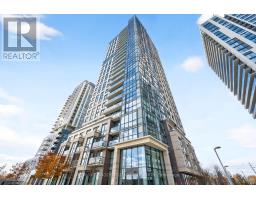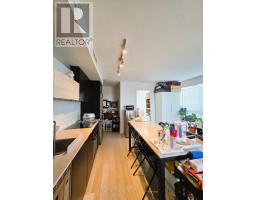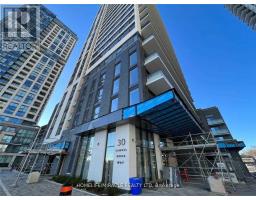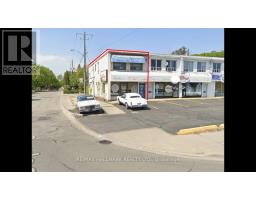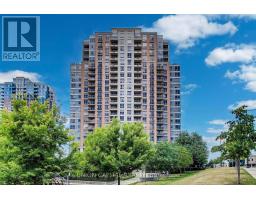312 - 1040 THE QUEENSWAY, Toronto (Islington-City Centre West), Ontario, CA
Address: 312 - 1040 THE QUEENSWAY, Toronto (Islington-City Centre West), Ontario
2 Beds1 Baths600 sqftStatus: Buy Views : 524
Price
$479,900
Summary Report Property
- MKT IDW12545324
- Building TypeApartment
- Property TypeSingle Family
- StatusBuy
- Added6 days ago
- Bedrooms2
- Bathrooms1
- Area600 sq. ft.
- DirectionNo Data
- Added On14 Nov 2025
Property Overview
Sunny, efficient, and easy to love. This 1+ den at 1040 The Queensway lines up all the right features: south exposure, oversized balcony, parking + locker, and a smart split between living, sleeping, and work. The den fits a real desk (or crib), the living room walks out to a big outdoor space, and the bedroom is quietly tucked away. Well-kept building with helpful security and practical amenities. Priced at $479,900 to hit the "Under $500K" sweet spot for first-timers and right-sizers. Minutes to Islington City Centre, QEW/Gardiner, groceries, cafés & parks. Steps To TTC , Sherway Gardens, Cineplex, Shops, Cafes, Restaurants & Easy Access To Gardiner, QEW & Hwy 427. Minutes To Downtown Toronto & The Scenic Etobicoke Waterfront. (id:51532)
Tags
| Property Summary |
|---|
Property Type
Single Family
Building Type
Apartment
Square Footage
600 - 699 sqft
Community Name
Islington-City Centre West
Title
Condominium/Strata
Parking Type
Underground,Garage
| Building |
|---|
Bedrooms
Above Grade
1
Below Grade
1
Bathrooms
Total
2
Interior Features
Appliances Included
Garage door opener remote(s), Dishwasher, Dryer, Microwave, Stove, Washer, Window Coverings, Refrigerator
Flooring
Laminate
Basement Features
Apartment in basement
Basement Type
N/A
Building Features
Features
Elevator, Wheelchair access, Balcony, Carpet Free, In suite Laundry
Square Footage
600 - 699 sqft
Building Amenities
Exercise Centre, Recreation Centre, Storage - Locker, Security/Concierge
Heating & Cooling
Cooling
Central air conditioning
Heating Type
Forced air
Exterior Features
Exterior Finish
Concrete
Pool Type
Indoor pool
Neighbourhood Features
Community Features
Pets Allowed With Restrictions
Maintenance or Condo Information
Maintenance Fees
$706.67 Monthly
Maintenance Fees Include
Water, Parking
Maintenance Management Company
Icon Property Management
Parking
Parking Type
Underground,Garage
Total Parking Spaces
1
| Level | Rooms | Dimensions |
|---|---|---|
| Flat | Bedroom | 2.7 m x 4.59 m |
| Den | 2.95 m x 2.2 m | |
| Kitchen | 2.82 m x 4.59 m | |
| Living room | 2.95 m x 3.33 m | |
| Dining room | 2.95 m x 2.2 m |
| Features | |||||
|---|---|---|---|---|---|
| Elevator | Wheelchair access | Balcony | |||
| Carpet Free | In suite Laundry | Underground | |||
| Garage | Garage door opener remote(s) | Dishwasher | |||
| Dryer | Microwave | Stove | |||
| Washer | Window Coverings | Refrigerator | |||
| Apartment in basement | Central air conditioning | Exercise Centre | |||
| Recreation Centre | Storage - Locker | Security/Concierge | |||






























