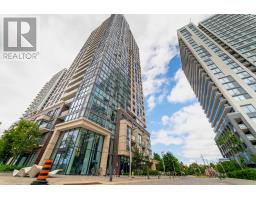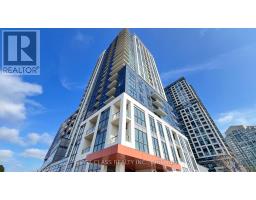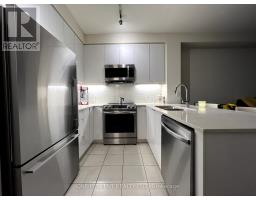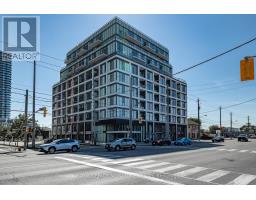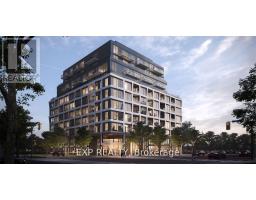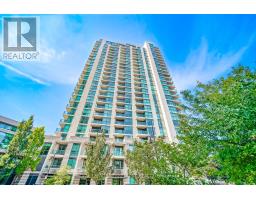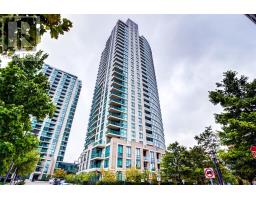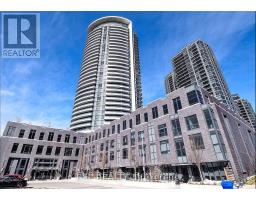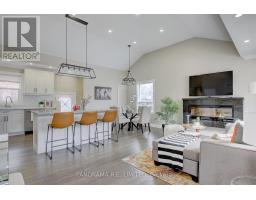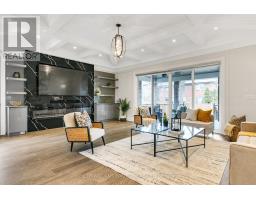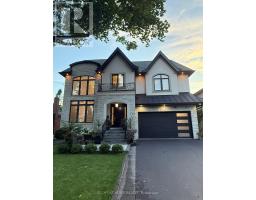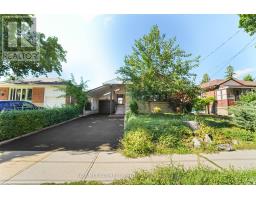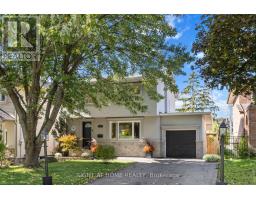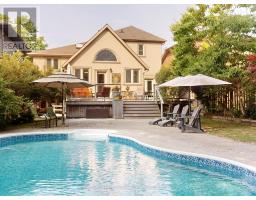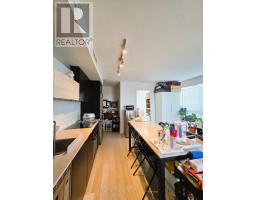47 GRAYSTONE GARDENS, Toronto (Islington-City Centre West), Ontario, CA
Address: 47 GRAYSTONE GARDENS, Toronto (Islington-City Centre West), Ontario
Summary Report Property
- MKT IDW12480427
- Building TypeHouse
- Property TypeSingle Family
- StatusBuy
- Added3 days ago
- Bedrooms4
- Bathrooms2
- Area1100 sq. ft.
- DirectionNo Data
- Added On26 Oct 2025
Property Overview
Beautifully maintained 4-bedroom backsplit nestled on a quiet, family-friendly cul-de-sac. This solid home offers a generous and functional layout with wonderful potential to personalize. The bright main floor features a spacious open-concept living and dining area with hardwood floors - perfect for family gatherings and entertaining. The large primary bedroom includes its own ensuite and walk-in closet area. A separate side entrance provides excellent flexibility for an in-law or teen retreat, study space, or future income potential. The lower level includes a spacious recreation area and ample storage in the crawl space, while the private backyard offers a lovely deck to enjoy summer BBQs or quiet outdoor family time. Located walking distance to Islington Subway Station and Bloor's vibrant restaurant and shopping strip, commuting is effortless with quick access to the Queensway, Hwy 427 & 401, GO Transit, golf courses, and nearby parks. This is an exceptional opportunity to own in a sought-after community known for its quiet streets, long-term homeowners, and superb convenience. A rare blend of location, lifestyle, and future potential - this gem is a must see! (id:51532)
Tags
| Property Summary |
|---|
| Building |
|---|
| Land |
|---|
| Level | Rooms | Dimensions |
|---|---|---|
| Second level | Primary Bedroom | 3.32 m x 3.46 m |
| Bedroom 2 | 2.35 m x 3.46 m | |
| Lower level | Recreational, Games room | 5.76 m x 3.97 m |
| Main level | Kitchen | 5.18 m x 2.74 m |
| Dining room | 3.66 m x 2.59 m | |
| Living room | 3.81 m x 3.6 m | |
| In between | Bedroom 3 | Measurements not available |
| Bedroom 4 | Measurements not available |
| Features | |||||
|---|---|---|---|---|---|
| Cul-de-sac | No Garage | Water Heater - Tankless | |||
| Dishwasher | Dryer | Water Heater | |||
| Stove | Washer | Refrigerator | |||
| Central air conditioning | Fireplace(s) | ||||






























