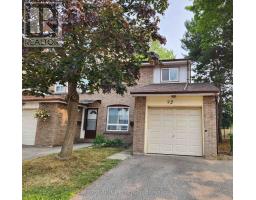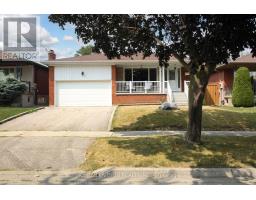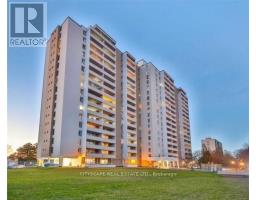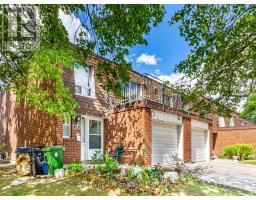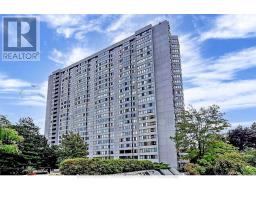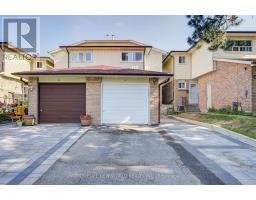39 LA PEER BOULEVARD, Toronto (L'Amoreaux), Ontario, CA
Address: 39 LA PEER BOULEVARD, Toronto (L'Amoreaux), Ontario
5 Beds3 Baths1100 sqftStatus: Buy Views : 142
Price
$1,069,000
Summary Report Property
- MKT IDE12343924
- Building TypeHouse
- Property TypeSingle Family
- StatusBuy
- Added2 weeks ago
- Bedrooms5
- Bathrooms3
- Area1100 sq. ft.
- DirectionNo Data
- Added On22 Aug 2025
Property Overview
Welcome To Lovely Home On Quiet Street Close To Highly Rated Schools: Brookmill Junior P.S. And L'amoreaux Collegiate Institute, Seneca College, Near Bridlemall Shopping And Restaurants, Ttc And Hwy; Raised-Bungalow With Functional Layout, Totally renovated with a ton of $$$ from top to bottom, brand new kitchen, brand new washrooms, smooth ceiling with pot lights, all brand new appliances , Sunny Living Room With Balcony with new painting, brand new Spacious Basement Apartment (1,200 Sf) With Extra Large Kitchen And Walkout. A large deck and beautiful backyard. directly from garage to inside of house . Enjoy Relaxing On The Charming Porch! (id:51532)
Tags
| Property Summary |
|---|
Property Type
Single Family
Building Type
House
Storeys
1
Square Footage
1100 - 1500 sqft
Community Name
L'Amoreaux
Title
Freehold
Land Size
30.8 x 114.4 FT ; 106.13 x 30.82 x 114.37 x 31.62
Parking Type
Garage
| Building |
|---|
Bedrooms
Above Grade
3
Below Grade
2
Bathrooms
Total
5
Interior Features
Appliances Included
Dishwasher, Dryer, Two stoves, Washer, Two Refrigerators
Flooring
Ceramic, Hardwood, Laminate
Basement Features
Separate entrance, Walk out
Basement Type
N/A (Finished)
Building Features
Foundation Type
Concrete
Style
Semi-detached
Architecture Style
Raised bungalow
Square Footage
1100 - 1500 sqft
Structures
Shed
Heating & Cooling
Cooling
Central air conditioning
Heating Type
Forced air
Utilities
Utility Sewer
Sanitary sewer
Water
Municipal water
Exterior Features
Exterior Finish
Brick
Neighbourhood Features
Community Features
Community Centre
Amenities Nearby
Hospital, Place of Worship, Public Transit, Schools
Parking
Parking Type
Garage
Total Parking Spaces
4
| Land |
|---|
Lot Features
Fencing
Fenced yard
| Level | Rooms | Dimensions |
|---|---|---|
| Lower level | Laundry room | Measurements not available |
| Bedroom 5 | Measurements not available | |
| Laundry room | Measurements not available | |
| Foyer | Measurements not available | |
| Bedroom 4 | 3.46 m x 2.86 m | |
| Kitchen | 4.57 m x 2.61 m | |
| Recreational, Games room | 6.15 m x 3.23 m | |
| Main level | Living room | 7.29 m x 3.2 m |
| Dining room | 7.29 m x 3.2 m | |
| Kitchen | 5.14 m x 3.42 m | |
| Primary Bedroom | 4.45 m x 3.18 m | |
| Bedroom 2 | 3.83 m x 2.74 m | |
| Bedroom 3 | 3.12 m x 2.7 m |
| Features | |||||
|---|---|---|---|---|---|
| Garage | Dishwasher | Dryer | |||
| Two stoves | Washer | Two Refrigerators | |||
| Separate entrance | Walk out | Central air conditioning | |||


































