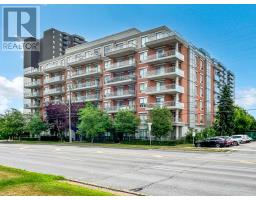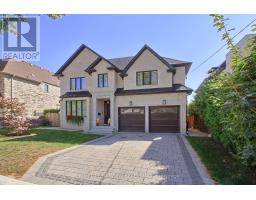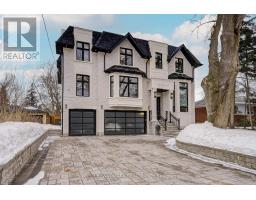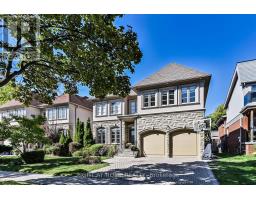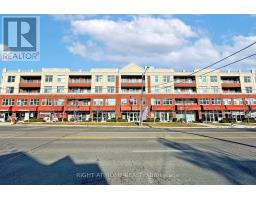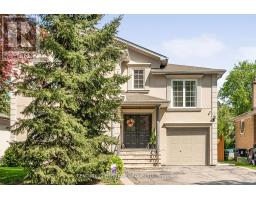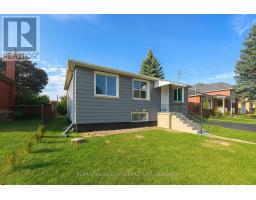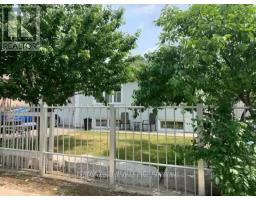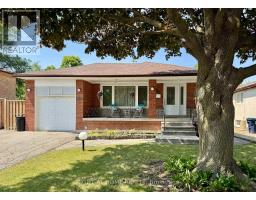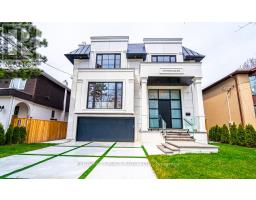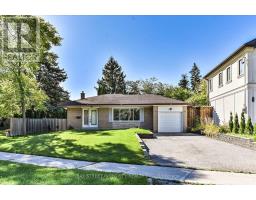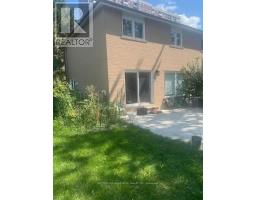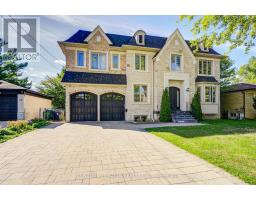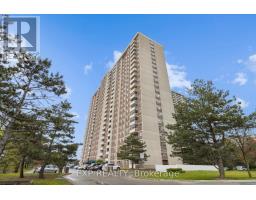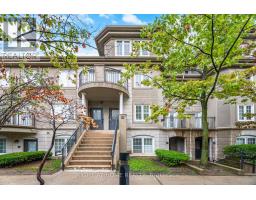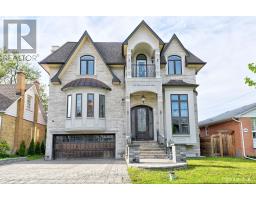511 - 175 HILDA AVENUE, Toronto (Newtonbrook West), Ontario, CA
Address: 511 - 175 HILDA AVENUE, Toronto (Newtonbrook West), Ontario
Summary Report Property
- MKT IDC12444739
- Building TypeApartment
- Property TypeSingle Family
- StatusBuy
- Added3 days ago
- Bedrooms3
- Bathrooms2
- Area1000 sq. ft.
- DirectionNo Data
- Added On04 Oct 2025
Property Overview
An elegantly designed 3-bedroom, 2-bathroom condo that blends timeless charm with quality finishes. Curated with vintage and antique pieces, this carpet-free home with polished wood radiates warmth, character, and sophistication. The open-concept living and dining area is filled with natural light and opens onto a private balcony with views of lush green space - a perfect setting for morning coffee or evening relaxation. Peaceful outdoor views offering the perfect balance of bedroom provides comfort. The primary suite includes a full ensuite, while both bathrooms are beautifully appointed with classic, refined details offering comfort and style, distinctive furnishings. Swimming pool, sauna, and gym are available for residents. This is a unique opportunity to own a residence that is in prime location near TTC, shops, schools, and parks combines elegant design, comfort, and tranquility in one exceptional home. (id:51532)
Tags
| Property Summary |
|---|
| Building |
|---|
| Level | Rooms | Dimensions |
|---|---|---|
| Flat | Dining room | 3.1 m x 3.05 m |
| Living room | 5.69 m x 3 m | |
| Kitchen | 4.35 m x 2.44 m | |
| Primary Bedroom | 4.88 m x 3.35 m | |
| Bedroom 2 | 3.37 m x 2.74 m | |
| Bedroom 3 | 3.37 m x 2.74 m |
| Features | |||||
|---|---|---|---|---|---|
| Balcony | Carpet Free | Underground | |||
| Garage | Oven | Stove | |||
| Refrigerator | Central air conditioning | ||||




























