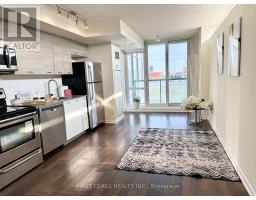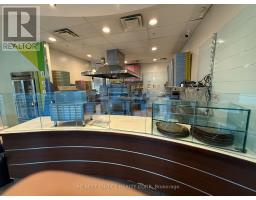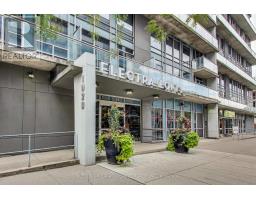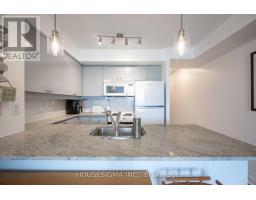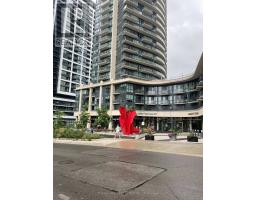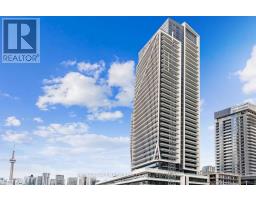1015 - 75 EAST LIBERTY STREET, Toronto (Niagara), Ontario, CA
Address: 1015 - 75 EAST LIBERTY STREET, Toronto (Niagara), Ontario
Summary Report Property
- MKT IDC12242599
- Building TypeApartment
- Property TypeSingle Family
- StatusBuy
- Added1 weeks ago
- Bedrooms1
- Bathrooms1
- Area500 sq. ft.
- DirectionNo Data
- Added On21 Aug 2025
Property Overview
A rarely offered one-bedroom with a tranquil, unobstructed view of the park and cityscape located in the heart of the hugely popular Liberty Village with trendy cafes, restaurants, shops and the waterfront. An impeccably maintained and well-appointed condo offering 531 sq.ft. of generously sized open-concept living space for entertaining. Features include floor-to-ceiling windows, a chefs dream kitchen with full-size Whirlpool stainless steel appliances, white quartz counters and breakfast bar, deep soaker sink with a goose-neck faucet, plus propane gas B.B.Q.s are allowed on the balcony! The ensuite bathroom features a Carrera marble counter and undermount sink with a full-sized extra deep soaker tub. In addition, a family-sized front load washer & dryer and storage locker are included. Virtually stages photos. Vacant and ready for your personal touch! (id:51532)
Tags
| Property Summary |
|---|
| Building |
|---|
| Level | Rooms | Dimensions |
|---|---|---|
| Main level | Living room | 4.83 m x 2.82 m |
| Dining room | 4.83 m x 2.83 m | |
| Kitchen | 2.3 m x 2.3 m | |
| Bedroom | 3.53 m x 2.44 m |
| Features | |||||
|---|---|---|---|---|---|
| Balcony | Carpet Free | Underground | |||
| Garage | Blinds | Dishwasher | |||
| Dryer | Hood Fan | Microwave | |||
| Stove | Washer | Refrigerator | |||
| Central air conditioning | Security/Concierge | Exercise Centre | |||
| Party Room | Storage - Locker | ||||




























