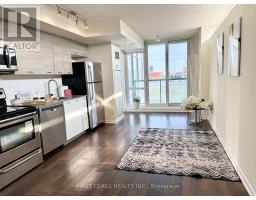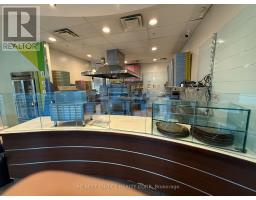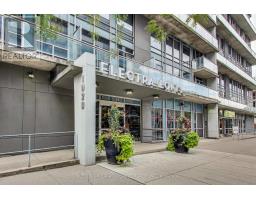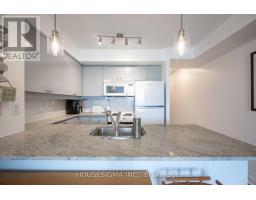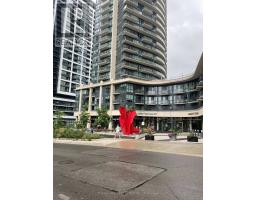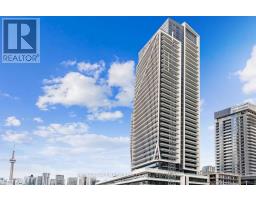3202 - 19 WESTERN BATTERY ROAD, Toronto (Niagara), Ontario, CA
Address: 3202 - 19 WESTERN BATTERY ROAD, Toronto (Niagara), Ontario
Summary Report Property
- MKT IDC12312162
- Building TypeApartment
- Property TypeSingle Family
- StatusBuy
- Added16 hours ago
- Bedrooms2
- Bathrooms2
- Area600 sq. ft.
- DirectionNo Data
- Added On24 Aug 2025
Property Overview
1 BEDROOM + DEN WITH DOOR | 2 FULL BATHROOMS | 601 SQFT + BALCONY | LAKE VIEWS. Welcome to this stunning 5-year old condo at ZEN King West. The den has a sliding door and can be used as a 2nd bedroom. Enjoy an open-concept layout with floor-to-ceiling windows and lots of natural light. 601 sqft + east-facing balcony with city and lake views. Modern kitchen with quartz countertops. 9-ft smooth ceilings and fresh paint. The building is packed with high-end amenities, including a 24-hour concierge, large fitness center, indoor pool, hot/cold plunge pools, yoga room, co-working spaces, and a rooftop terrace with BBQs and stunning views. You'll also find a running track, pet wash station, spa-style change rooms, and guest suites for overnight visitors. Zen King West offers the ultimate mix of lifestyle, convenience, and comfort. (id:51532)
Tags
| Property Summary |
|---|
| Building |
|---|
| Level | Rooms | Dimensions |
|---|---|---|
| Flat | Living room | 6.67 m x 2.83 m |
| Dining room | 6.67 m x 2.83 m | |
| Kitchen | 6.67 m x 2.83 m | |
| Primary Bedroom | 3.41 m x 2.95 m | |
| Main level | Den | 2.95 m x 2.52 m |
| Features | |||||
|---|---|---|---|---|---|
| Balcony | Carpet Free | Underground | |||
| Garage | Cooktop | Dishwasher | |||
| Dryer | Microwave | Oven | |||
| Hood Fan | Window Coverings | Refrigerator | |||
| Central air conditioning | Security/Concierge | Exercise Centre | |||
























