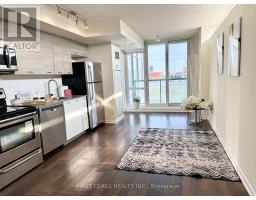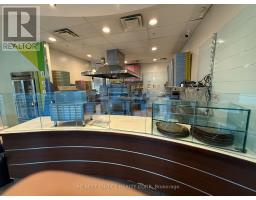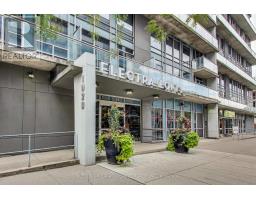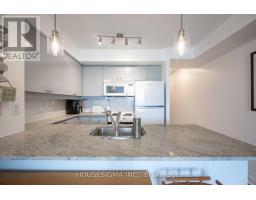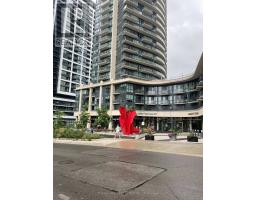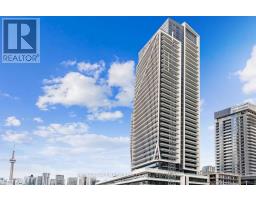411 - 12 SUDBURY STREET, Toronto (Niagara), Ontario, CA
Address: 411 - 12 SUDBURY STREET, Toronto (Niagara), Ontario
Summary Report Property
- MKT IDC12358201
- Building TypeRow / Townhouse
- Property TypeSingle Family
- StatusBuy
- Added3 days ago
- Bedrooms2
- Bathrooms1
- Area800 sq. ft.
- DirectionNo Data
- Added On21 Aug 2025
Property Overview
Urban living at its absolute best. This well-laid-out two-bedroom townhouse (all on one floor) is the perfect high-rise condo alternative. Skip the elevators and high maintenance fees. Park your vehicle in your private garage and walk right up to your front door from the quiet laneway off Sudbury. Don't have a car? Think of all the extra storage room you will have. Very large primary bedroom with extra room for a sitting area with pullout couch or home office. The second bedroom has room for a desk and bookshelves for working at home as well. Snuggle up on the couch in front of the fireplace with a good book on those cold winter evenings. In the Spring and Summer, open the double French doors leading to the spacious balcony and enjoy the serenity of sipping your morning coffee while overlooking the peaceful park across the street. Don't wait! This one won't stay around for long. (id:51532)
Tags
| Property Summary |
|---|
| Building |
|---|
| Level | Rooms | Dimensions |
|---|---|---|
| Main level | Living room | 3.32 m x 4.14 m |
| Dining room | 3.02 m x 2.36 m | |
| Kitchen | 3.18 m x 1.78 m | |
| Primary Bedroom | 2.82 m x 5.53 m | |
| Bedroom 2 | 4.24 m x 3.08 m |
| Features | |||||
|---|---|---|---|---|---|
| Balcony | Carpet Free | Garage | |||
| Water Heater - Tankless | Dishwasher | Dryer | |||
| Microwave | Stove | Washer | |||
| Refrigerator | Central air conditioning | Fireplace(s) | |||
| Separate Heating Controls | |||||












































