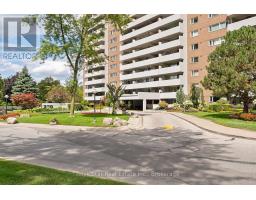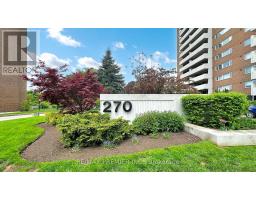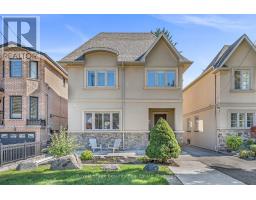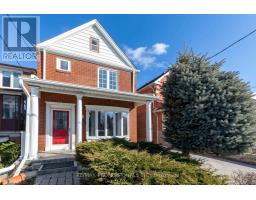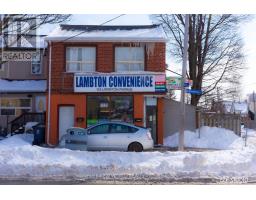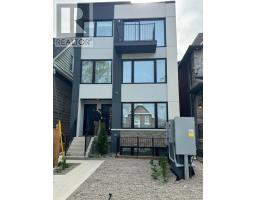140 ELLINS AVENUE, Toronto (Rockcliffe-Smythe), Ontario, CA
Address: 140 ELLINS AVENUE, Toronto (Rockcliffe-Smythe), Ontario
3 Beds2 Baths700 sqftStatus: Buy Views : 95
Price
$775,000
Summary Report Property
- MKT IDW12433629
- Building TypeHouse
- Property TypeSingle Family
- StatusBuy
- Added5 hours ago
- Bedrooms3
- Bathrooms2
- Area700 sq. ft.
- DirectionNo Data
- Added On30 Sep 2025
Property Overview
Nestled on a deep, sun-soaked south-facing lot, this delightful 2+1 bedroom, 2 bath brick/stucco bungalow with a detached garage offers a serene, cottage-like feel in the city. Featuring a private drive and separate entrance to a high-ceiling basement in-law suite. $45,000 in upgrades! Just steps from Smythe Park, scenic trails, Lambton Golf, local shops, bakeries, the Humber River, and the new Crosstown LRT & TTC with quick access downtown. A rare gem you must see! (id:51532)
Tags
| Property Summary |
|---|
Property Type
Single Family
Building Type
House
Storeys
1
Square Footage
700 - 1100 sqft
Community Name
Rockcliffe-Smythe
Title
Freehold
Land Size
30 x 120 FT
Parking Type
Detached Garage,Garage
| Building |
|---|
Bedrooms
Above Grade
2
Below Grade
1
Bathrooms
Total
3
Interior Features
Appliances Included
All, Window Coverings
Flooring
Hardwood, Tile, Vinyl, Concrete
Basement Features
Separate entrance
Basement Type
N/A (Finished)
Building Features
Features
Wooded area, Carpet Free, In-Law Suite
Foundation Type
Unknown
Style
Detached
Architecture Style
Bungalow
Square Footage
700 - 1100 sqft
Heating & Cooling
Heating Type
Radiant heat
Utilities
Utility Type
Cable(Installed),Electricity(Installed),Sewer(Installed)
Utility Sewer
Sanitary sewer
Water
Municipal water
Exterior Features
Exterior Finish
Brick, Stucco
Neighbourhood Features
Community Features
Community Centre
Amenities Nearby
Park, Public Transit, Schools
Parking
Parking Type
Detached Garage,Garage
Total Parking Spaces
3
| Land |
|---|
Lot Features
Fencing
Fenced yard
| Level | Rooms | Dimensions |
|---|---|---|
| Lower level | Recreational, Games room | 3.35 m x 3.2 m |
| Family room | 3.23 m x 2.84 m | |
| Bedroom | 3.35 m x 2.41 m | |
| Laundry room | 5.77 m x 4.17 m | |
| Main level | Living room | 4.39 m x 3.05 m |
| Dining room | 2.84 m x 2.06 m | |
| Kitchen | 2.62 m x 2.49 m | |
| Primary Bedroom | 4.06 m x 2.84 m | |
| Bedroom 2 | 3.1 m x 2.84 m |
| Features | |||||
|---|---|---|---|---|---|
| Wooded area | Carpet Free | In-Law Suite | |||
| Detached Garage | Garage | All | |||
| Window Coverings | Separate entrance | ||||

























